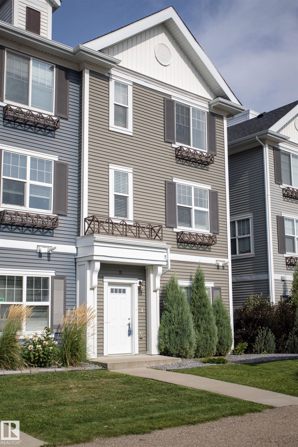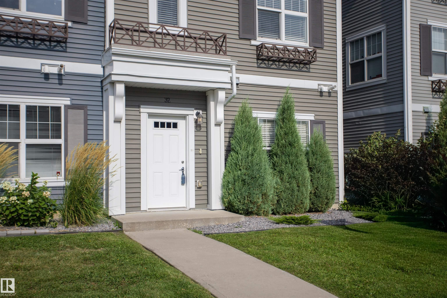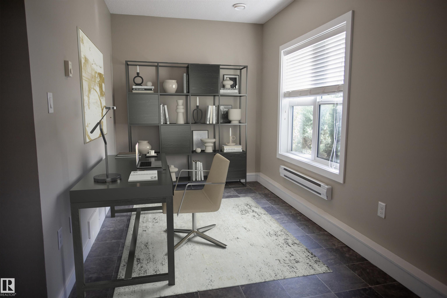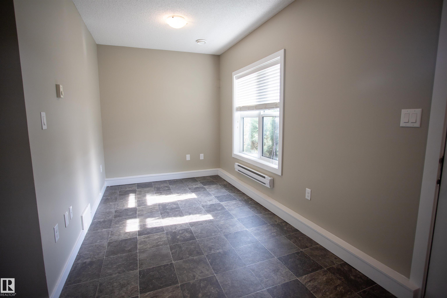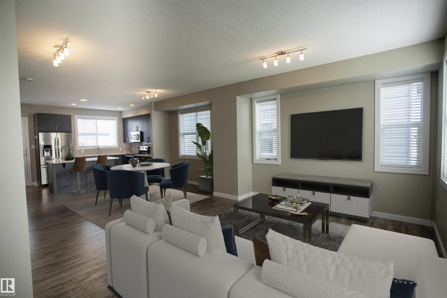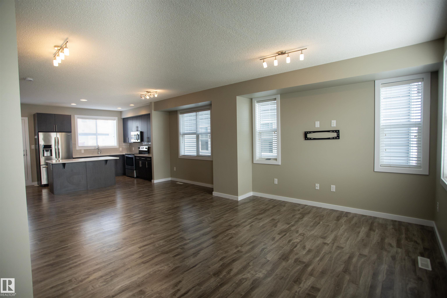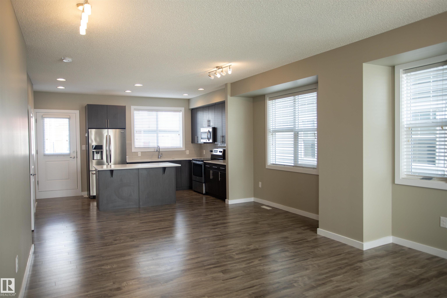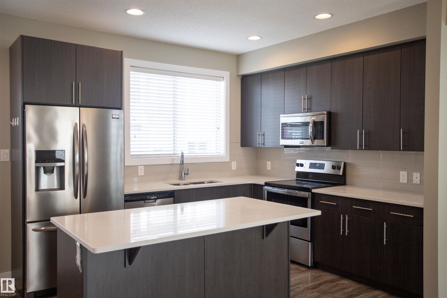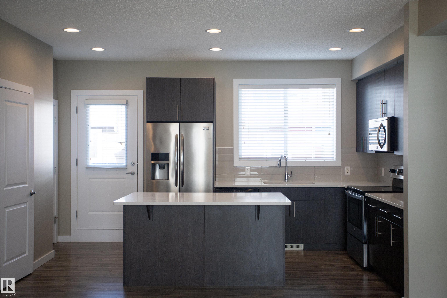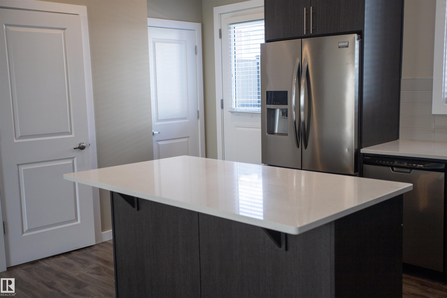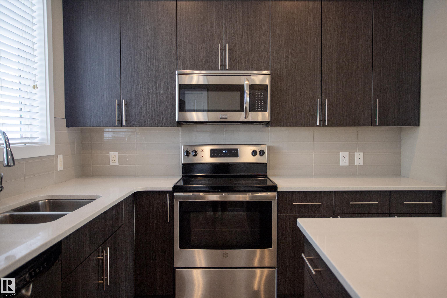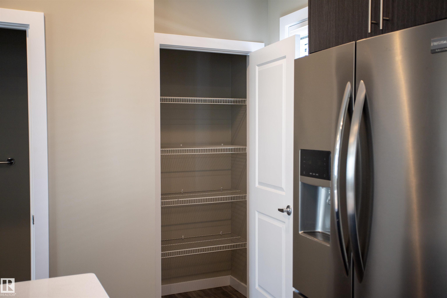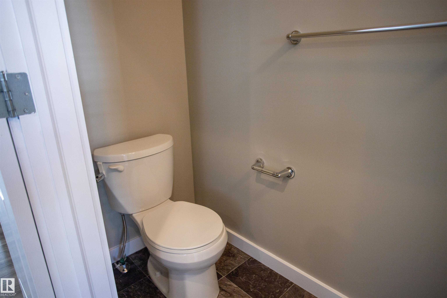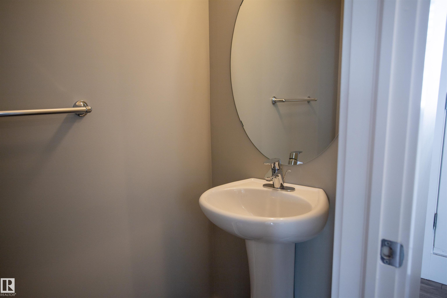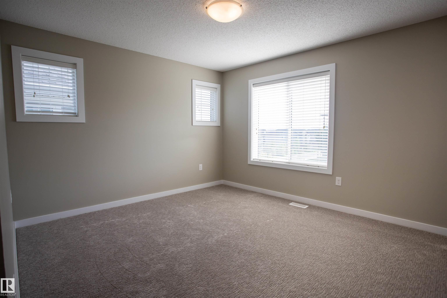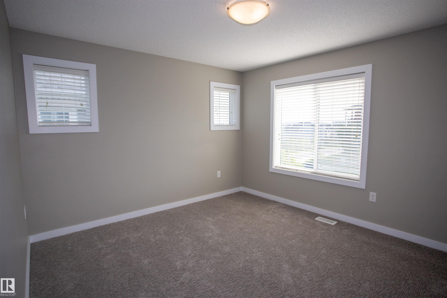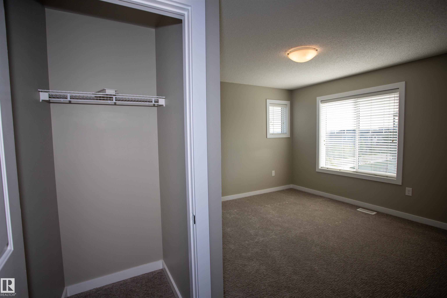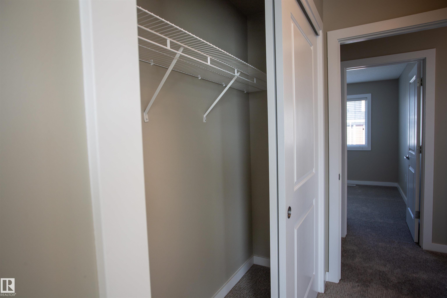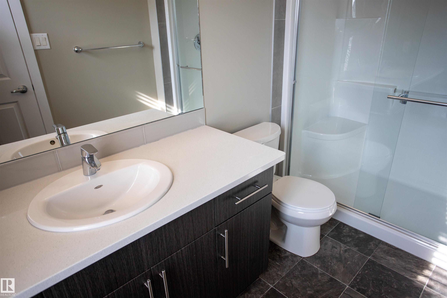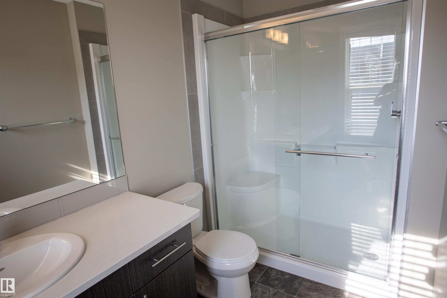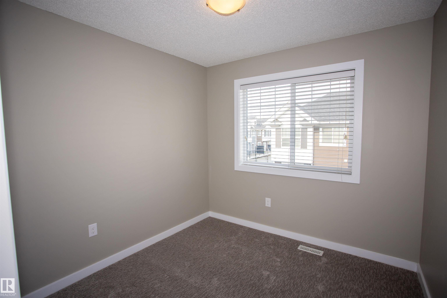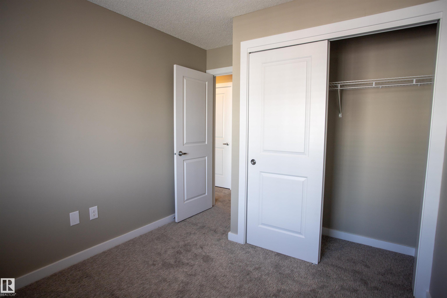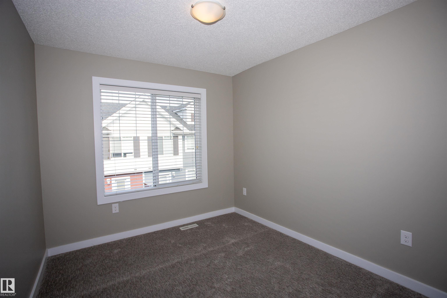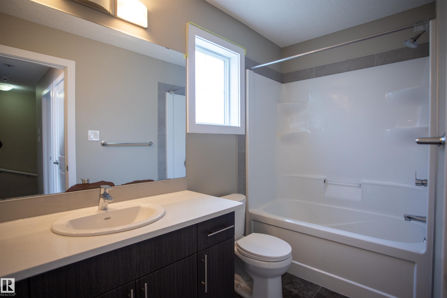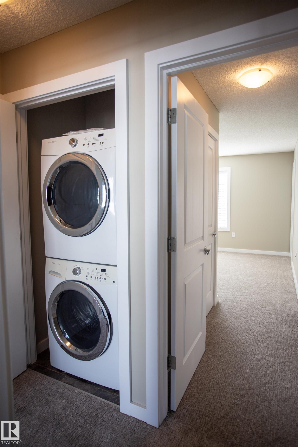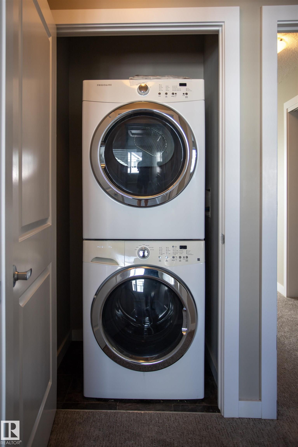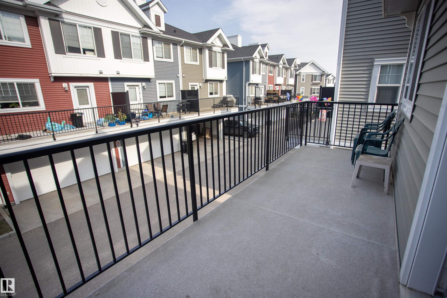Courtesy of Jennifer Elander Bianchini of RE/MAX Real Estate
Edmonton , Alberta , T6W 2P5 , Townhouse for sale in Callaghan
MLS® # E4456369
Air Conditioner Deck Detectors Smoke Hot Water Natural Gas Parking-Visitor
Welcome to Atria in the Callaghan area, a fabulous air conditioned 3-bedroom, 2.5-bathroom 3-story end-unit condo. The entryway features an area perfect for an office or workout space, a spacious closet, and access to the double car garage. The entertaining level boasts numerous windows, high ceilings, and laminate floors throughout. The kitchen features quartz countertops, an island, dark cabinets, and a pantry. The dining and living room seamlessly flow together, providing ample space for entertaining and...
Essential Information
-
MLS® #
E4456369
-
Property Type
Residential
-
Year Built
2014
-
Property Style
3 Storey
Community Information
-
Area
Edmonton
-
Condo Name
Atria
-
Neighbourhood/Community
Callaghan
-
Postal Code
T6W 2P5
Services & Amenities
-
Amenities
Air ConditionerDeckDetectors SmokeHot Water Natural GasParking-Visitor
Interior
-
Floor Finish
CarpetLaminate FlooringLinoleum
-
Heating Type
Forced Air-1Natural Gas
-
Basement Development
No Basement
-
Goods Included
Dishwasher-Built-InDryerMicrowave Hood FanRefrigeratorStove-ElectricWasherWindow Coverings
-
Basement
None
Exterior
-
Lot/Exterior Features
Airport NearbyLandscapedPaved LaneSchoolsShopping Nearby
-
Foundation
Concrete Perimeter
-
Roof
Asphalt Shingles
Additional Details
-
Property Class
Condo
-
Road Access
Paved
-
Site Influences
Airport NearbyLandscapedPaved LaneSchoolsShopping Nearby
-
Last Updated
9/4/2025 3:2
$1617/month
Est. Monthly Payment
Mortgage values are calculated by Redman Technologies Inc based on values provided in the REALTOR® Association of Edmonton listing data feed.
