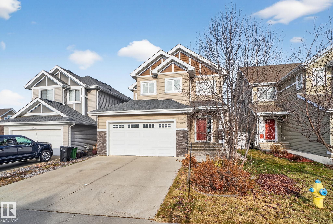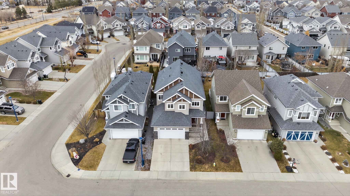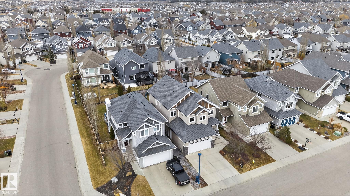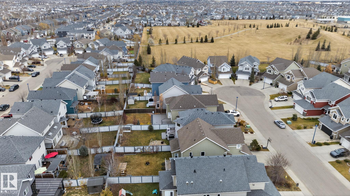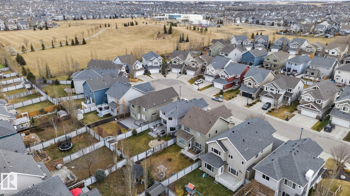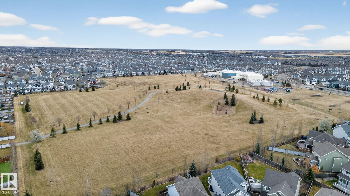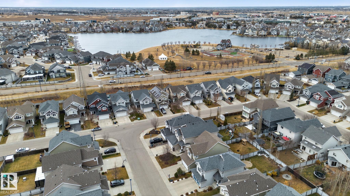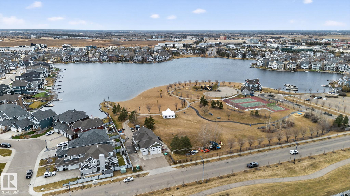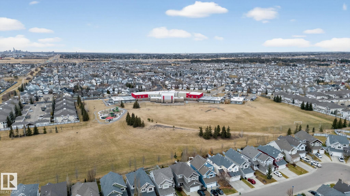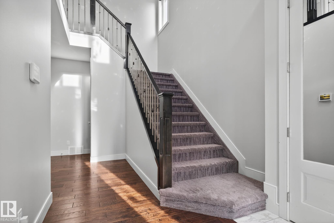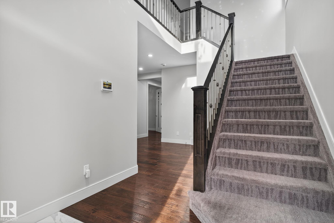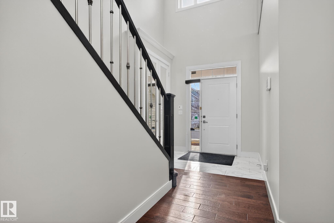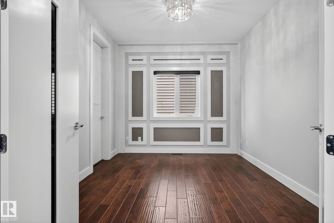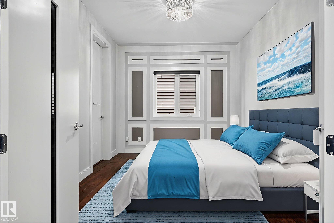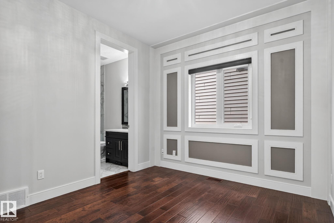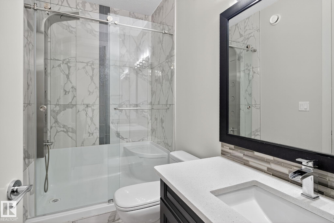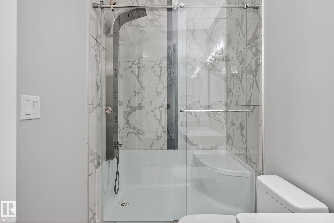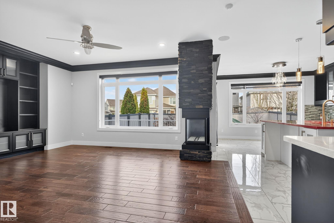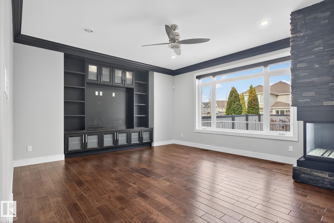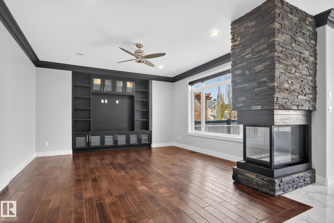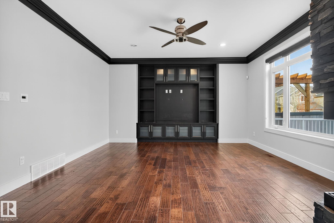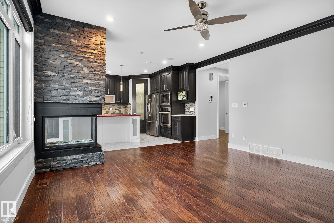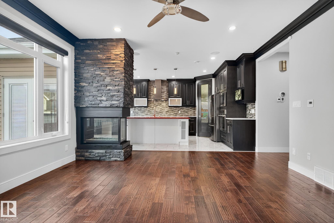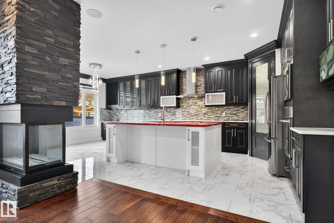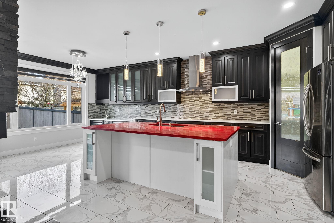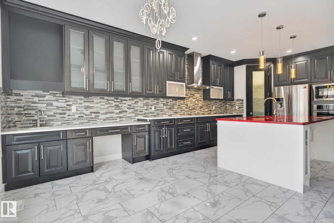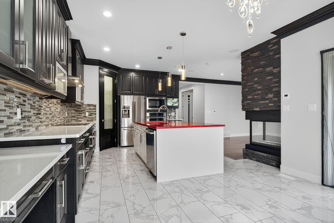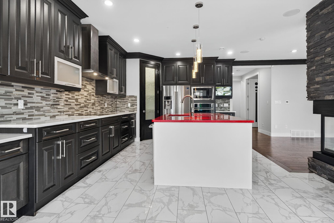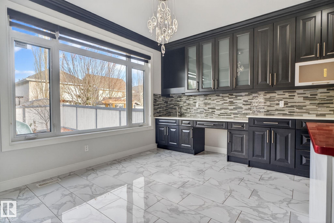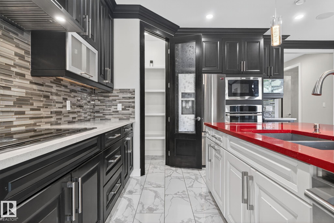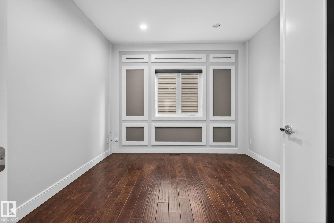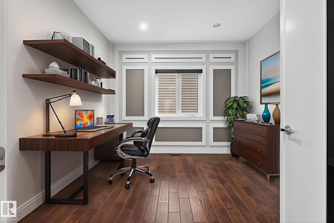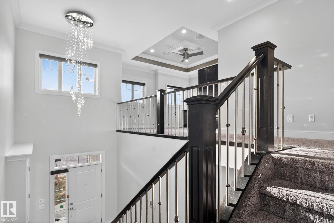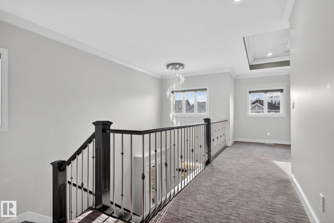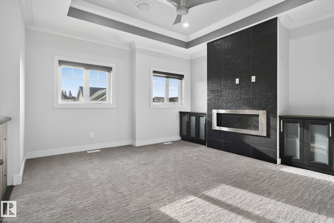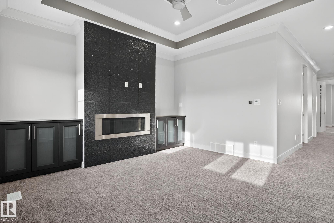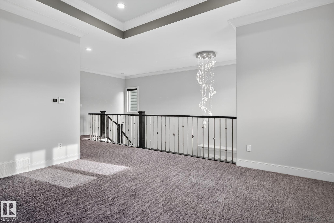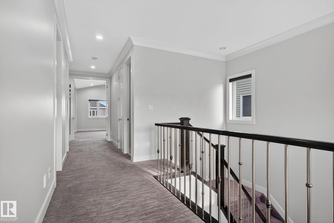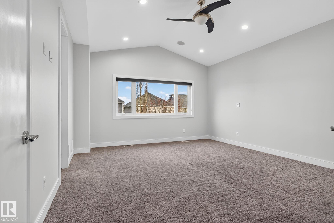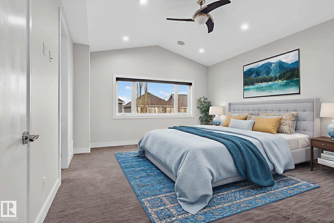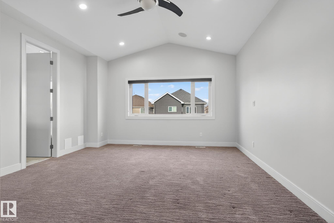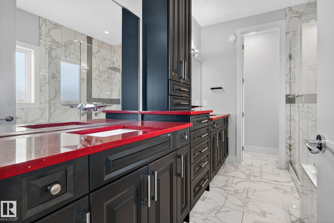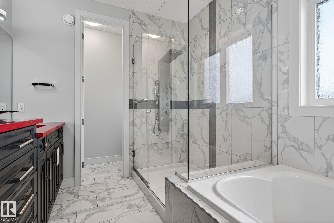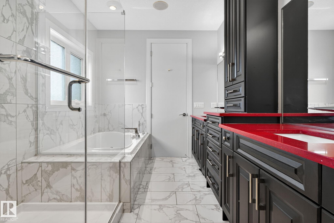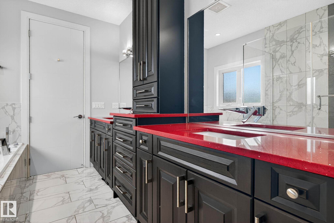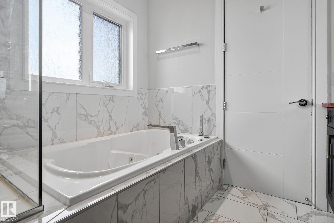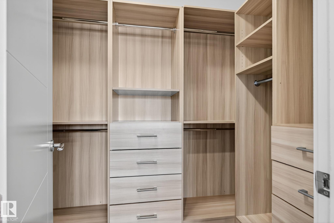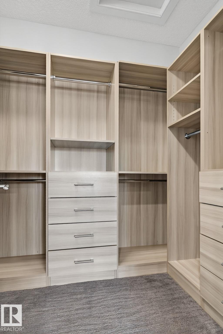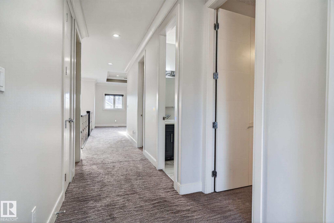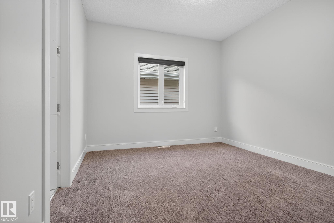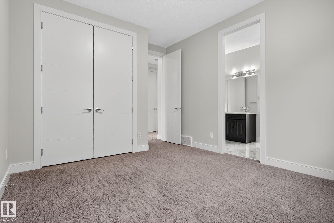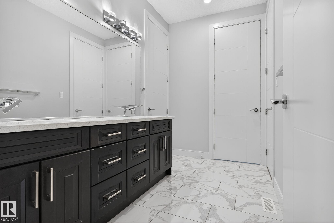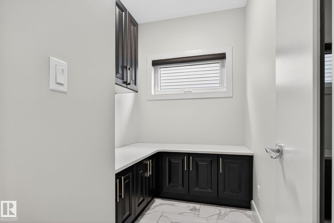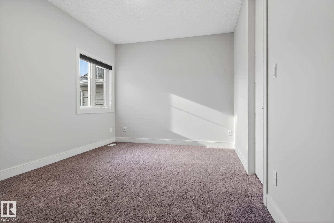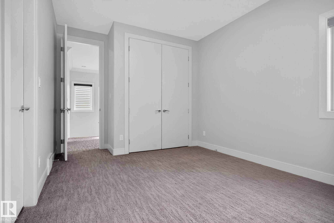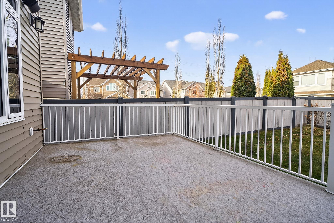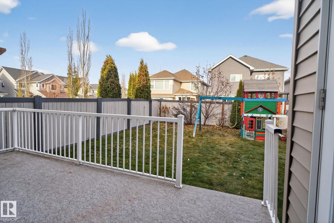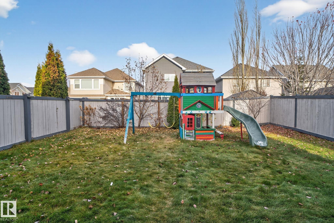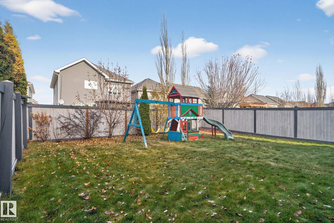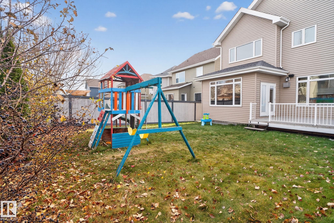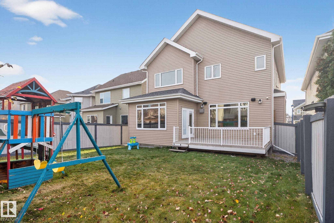Courtesy of Ricky Aujla of Century 21 Bravo Realty
8536 19 Avenue, House for sale in Summerside Edmonton , Alberta , T6X 0R6
MLS® # E4465015
Air Conditioner Carbon Monoxide Detectors Ceiling 9 ft. Closet Organizers Club House Deck Detectors Smoke Lake Privileges No Animal Home No Smoking Home Smart/Program. Thermostat Tennis Courts HRV System Natural Gas BBQ Hookup 9 ft. Basement Ceiling
Discover this beautiful 2-storey home nestled in a quiet cul-de-sac in one of Edmonton’s most desirable communities, Summerside! Offering 2780 SF of versatile, light-filled living space, this home is designed for those who value comfort, balance, and convenience. Step inside to find not one, but two main-floor bedrooms, ideal for dual home offices or guest accommodations. One bedroom has direct access to a 4-piece bathroom, providing privacy and flexibility for family or visitors. Upstairs, the thoughtful d...
Essential Information
-
MLS® #
E4465015
-
Property Type
Residential
-
Year Built
2014
-
Property Style
2 Storey
Community Information
-
Area
Edmonton
-
Postal Code
T6X 0R6
-
Neighbourhood/Community
Summerside
Services & Amenities
-
Amenities
Air ConditionerCarbon Monoxide DetectorsCeiling 9 ft.Closet OrganizersClub HouseDeckDetectors SmokeLake PrivilegesNo Animal HomeNo Smoking HomeSmart/Program. ThermostatTennis CourtsHRV SystemNatural Gas BBQ Hookup9 ft. Basement Ceiling
Interior
-
Floor Finish
CarpetCeramic TileEngineered Wood
-
Heating Type
Forced Air-1Natural Gas
-
Basement
Full
-
Goods Included
Air Conditioning-CentralDishwasher - Energy StarDryerFan-CeilingGarage OpenerHood FanOven-Built-InOven-MicrowaveRefrigeratorStove-Countertop ElectricVacuum System AttachmentsVacuum SystemsWasherWindow CoveringsGarage Heater
-
Fireplace Fuel
Gas
-
Basement Development
Unfinished
Exterior
-
Lot/Exterior Features
Airport NearbyBeach AccessBoatingFencedFruit Trees/ShrubsLake Access PropertyLandscapedPlayground NearbyPublic TransportationSchoolsShopping Nearby
-
Foundation
Slab
-
Roof
Asphalt Shingles
Additional Details
-
Property Class
Single Family
-
Road Access
Paved Driveway to House
-
Site Influences
Airport NearbyBeach AccessBoatingFencedFruit Trees/ShrubsLake Access PropertyLandscapedPlayground NearbyPublic TransportationSchoolsShopping Nearby
-
Last Updated
10/2/2025 17:20
$3734/month
Est. Monthly Payment
Mortgage values are calculated by Redman Technologies Inc based on values provided in the REALTOR® Association of Edmonton listing data feed.
