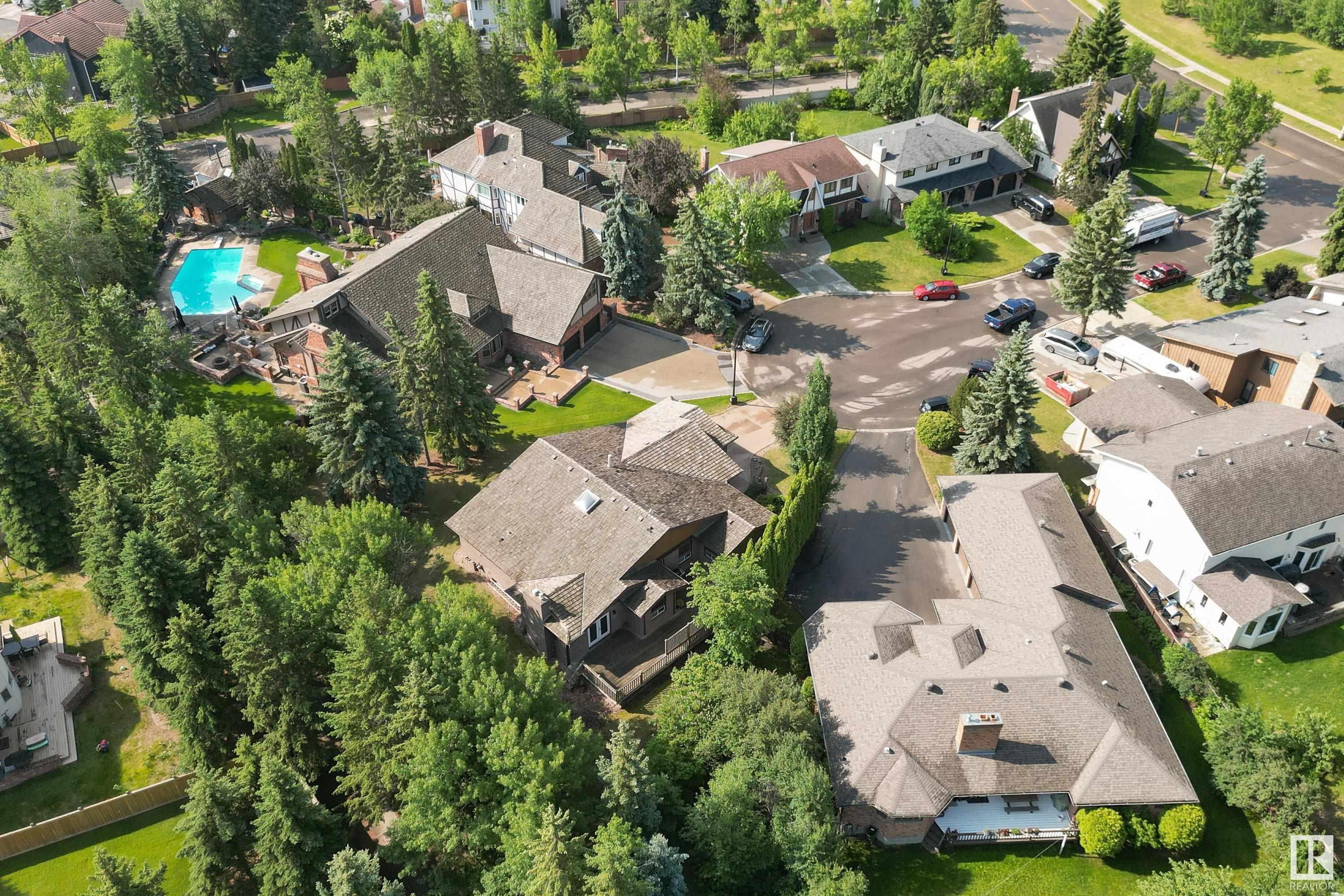Courtesy of Karen Martin of Northfield Commercial
819 WANYANDI Road, House for sale in Oleskiw Edmonton , Alberta , T5T 2X3
MLS® # E4443920
On Street Parking Air Conditioner Ceiling 9 ft. Closet Organizers Deck Detectors Smoke Hot Water Instant No Animal Home No Smoking Home Parking-Extra Parking-Plug-Ins Secured Parking Skylight Vaulted Ceiling Wood Windows Workshop Vacuum System-Roughed-In Natural Gas BBQ Hookup
It's an anomaly!! This home is a BUNGALOW set amongst mostly two-storeys, it's exterior is ENTIRELY BRICK!Lot is .25 of an ACRE! Backing onto RAVINE/TRAILS/CREEK/leading to Westridge Park,100 steps and the River. 2250 sq ft of smartly designed space with the Primary apart from the other bedrooms. PRIVACY abounds, cul-de-sac,trees,playgrounds,OPEN SPACES! Three beds on the Main , one on LL and room for more. Three baths(2-4 piece and 1-3 piece).Slate flooring enhances this home and along with hardwood floors...
Essential Information
-
MLS® #
E4443920
-
Property Type
Residential
-
Year Built
1981
-
Property Style
Bungalow
Community Information
-
Area
Edmonton
-
Postal Code
T5T 2X3
-
Neighbourhood/Community
Oleskiw
Services & Amenities
-
Amenities
On Street ParkingAir ConditionerCeiling 9 ft.Closet OrganizersDeckDetectors SmokeHot Water InstantNo Animal HomeNo Smoking HomeParking-ExtraParking-Plug-InsSecured ParkingSkylightVaulted CeilingWood WindowsWorkshopVacuum System-Roughed-InNatural Gas BBQ Hookup
Interior
-
Floor Finish
HardwoodSlateWall to Wall Carpet
-
Heating Type
Forced Air-1Natural Gas
-
Basement Development
Fully Finished
-
Goods Included
Air Conditioning-CentralDishwasher-Built-InDryerGarage ControlGarage OpenerGarburatorHood FanHumidifier-Power(Furnace)Microwave Hood FanOven-MicrowaveStorage ShedStove-ElectricVacuum System AttachmentsVacuum SystemsWasher
-
Basement
Full
Exterior
-
Lot/Exterior Features
Backs Onto Park/TreesCreekCul-De-SacFencedGolf NearbyLandscapedPark/ReservePicnic AreaPlayground NearbyPrivate SettingPublic TransportationSchoolsShopping NearbyTreed LotPrivate Park Access
-
Foundation
Concrete Perimeter
-
Roof
Cedar Shakes
Additional Details
-
Property Class
Single Family
-
Road Access
Paved Driveway to House
-
Site Influences
Backs Onto Park/TreesCreekCul-De-SacFencedGolf NearbyLandscapedPark/ReservePicnic AreaPlayground NearbyPrivate SettingPublic TransportationSchoolsShopping NearbyTreed LotPrivate Park Access
-
Last Updated
5/1/2025 23:51
$5010/month
Est. Monthly Payment
Mortgage values are calculated by Redman Technologies Inc based on values provided in the REALTOR® Association of Edmonton listing data feed.







































