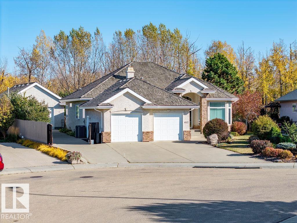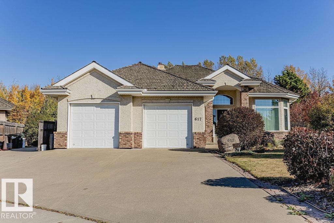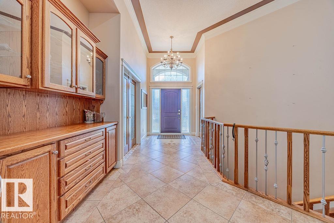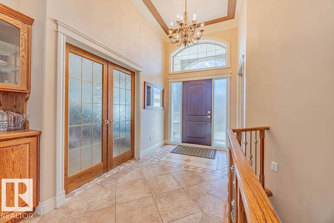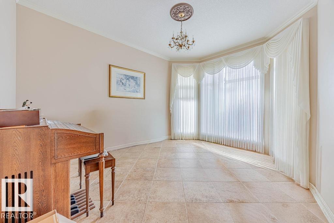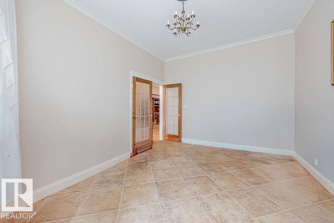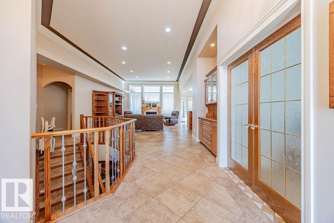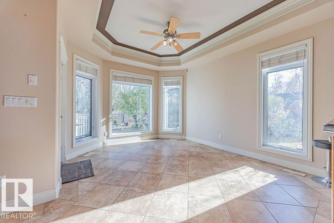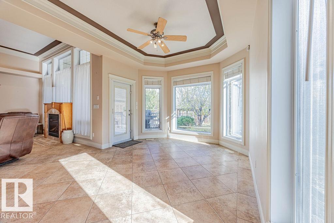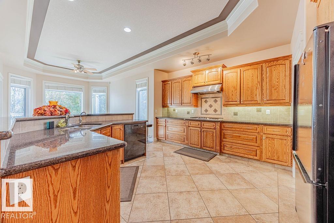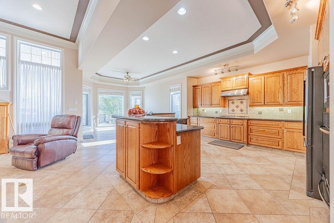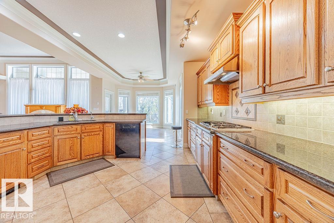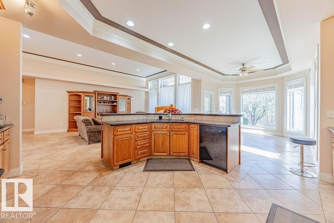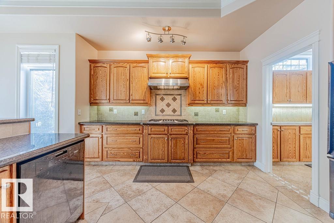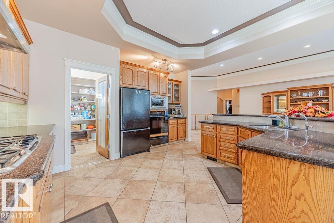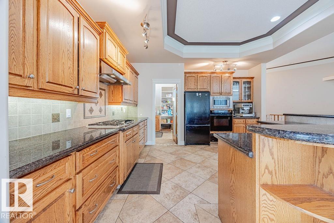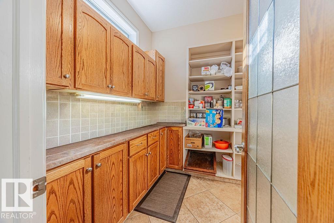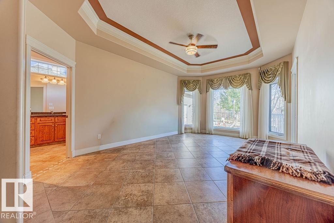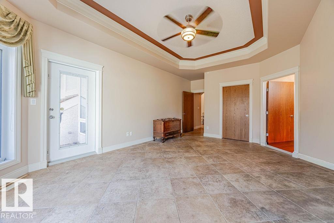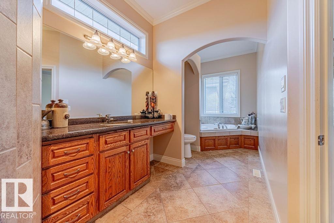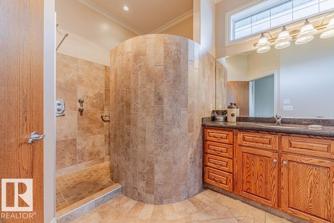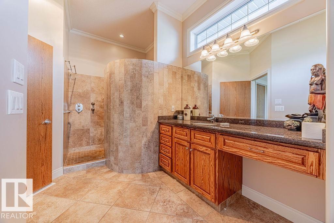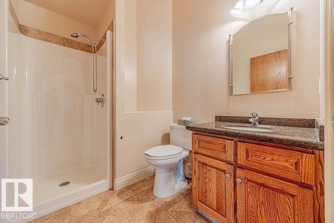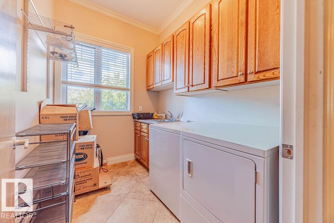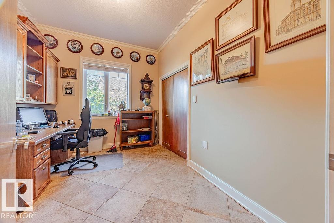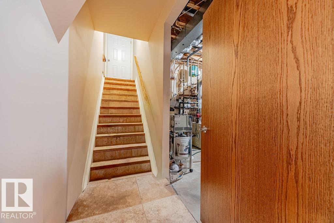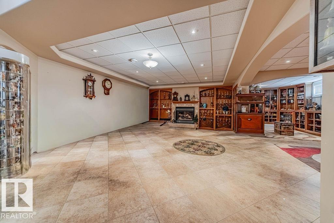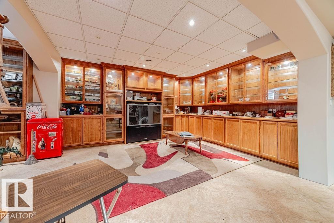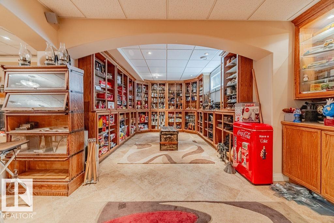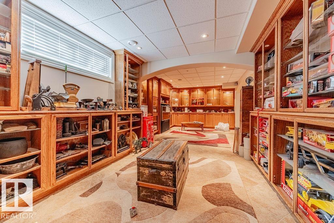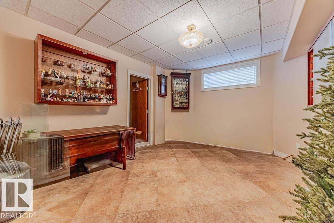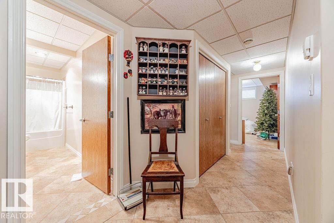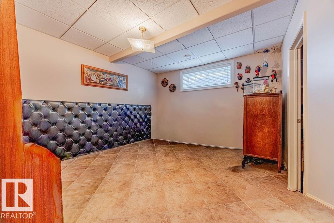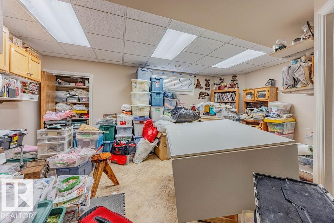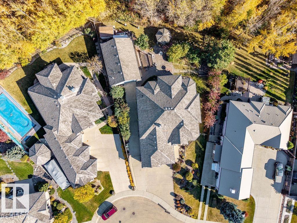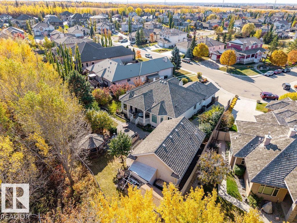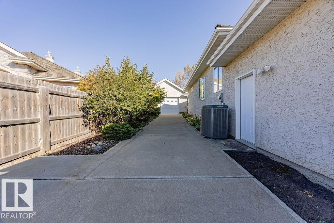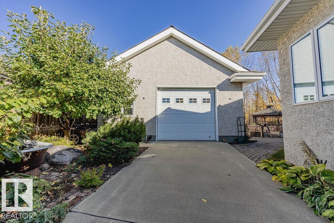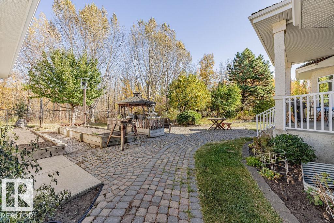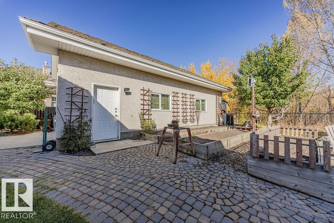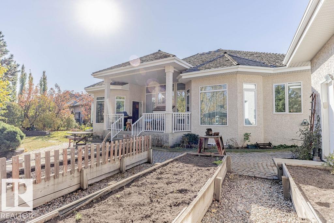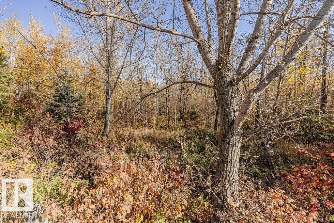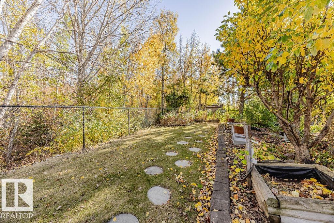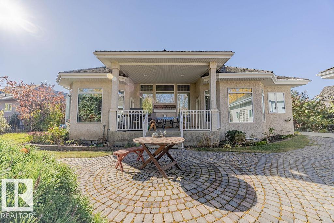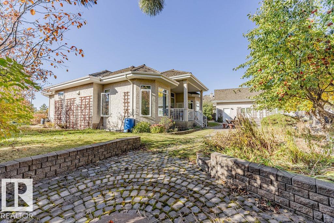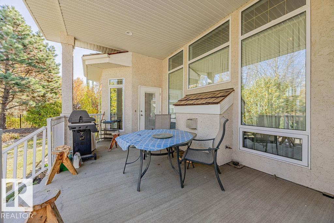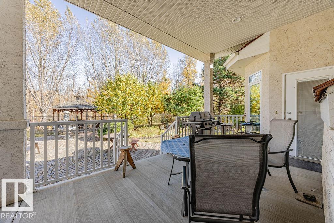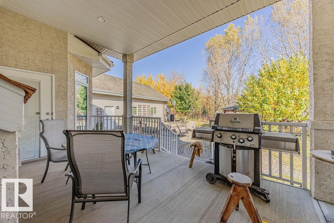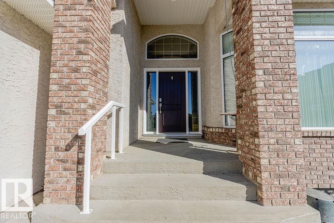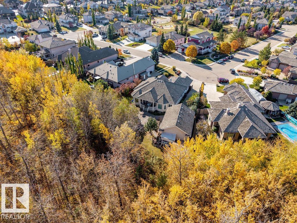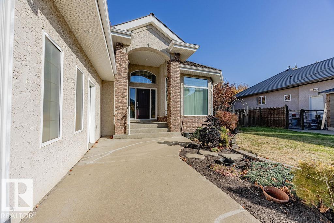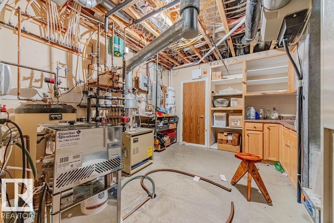Courtesy of Michele Warwa-Handel of MaxWell Devonshire Realty
617 FOUNTAIN CREEK Circle, House for sale in Fountain Creek Estates Rural Strathcona County , Alberta , T8B 1C9
MLS® # E4462509
Air Conditioner Ceiling 10 ft. Deck Fire Pit Gazebo Insulation-Upgraded No Animal Home No Smoking Home Sprinkler Sys-Underground Vinyl Windows Workshop Vacuum System-Roughed-In Exterior Walls 2"x8" Natural Gas BBQ Hookup 9 ft. Basement Ceiling
Nestled on a QUIET CUL-DE-SAC, on a large lot in a sought-after neighborhood, this beautifully appointed BUNGALOW features an open-concept 18 ft WH- living and dining area. The gourmet kitchen offers a granite island, walk-in pantry, and plenty of workspace. The private PRIMARY is a serene retreat complete with a SPA-INSPIRED ensuite and walk-in shower and closet. Upstairs a 3 piece powder room, and laundry/mudroom,dining room or sitting room, office completes the main level. Downstairs is are 3 large addit...
Essential Information
-
MLS® #
E4462509
-
Property Type
Residential
-
Total Acres
0.344
-
Year Built
2003
-
Property Style
Bungalow
Community Information
-
Area
Strathcona
-
Postal Code
T8B 1C9
-
Neighbourhood/Community
Fountain Creek Estates
Services & Amenities
-
Amenities
Air ConditionerCeiling 10 ft.DeckFire PitGazeboInsulation-UpgradedNo Animal HomeNo Smoking HomeSprinkler Sys-UndergroundVinyl WindowsWorkshopVacuum System-Roughed-InExterior Walls 2x8Natural Gas BBQ Hookup9 ft. Basement Ceiling
-
Water Supply
Municipal
-
Parking
Over Sized
Interior
-
Floor Finish
Ceramic Tile
-
Heating Type
Forced Air-1In Floor Heat SystemNatural Gas
-
Basement Development
Fully Finished
-
Goods Included
Dishwasher-Built-InDryerRefrigeratorStove-GasWasher
-
Basement
Full
Exterior
-
Lot/Exterior Features
Backs Onto Park/TreesCul-De-SacEnvironmental ReserveFencedFruit Trees/ShrubsLandscapedNo Back LanePrivate SettingSchoolsShopping NearbySee Remarks
-
Foundation
Concrete Perimeter
Additional Details
-
Sewer Septic
Municipal/Community
-
Site Influences
Backs Onto Park/TreesCul-De-SacEnvironmental ReserveFencedFruit Trees/ShrubsLandscapedNo Back LanePrivate SettingSchoolsShopping NearbySee Remarks
-
Last Updated
9/6/2025 21:8
-
Property Class
Country Residential
-
Road Access
Paved
$6171/month
Est. Monthly Payment
Mortgage values are calculated by Redman Technologies Inc based on values provided in the REALTOR® Association of Edmonton listing data feed.
