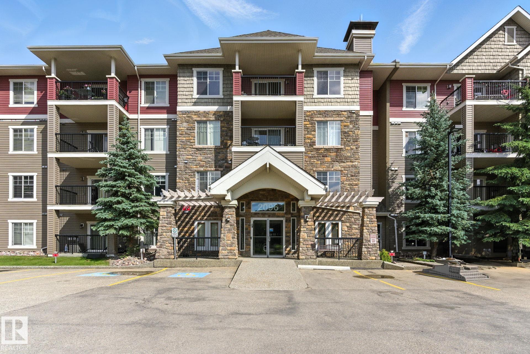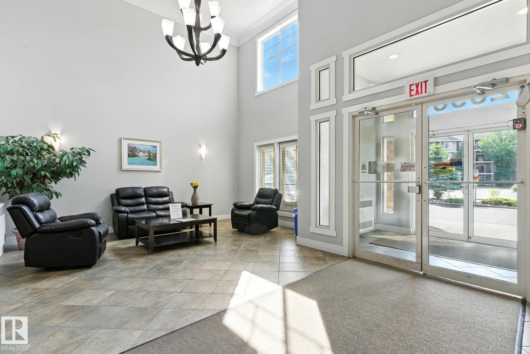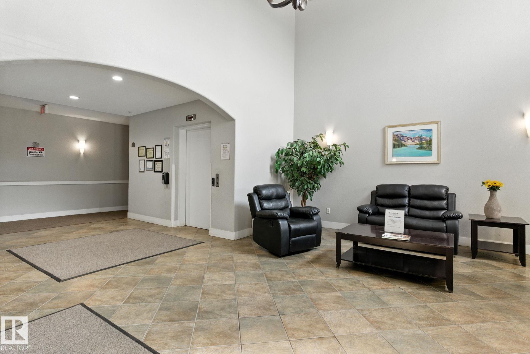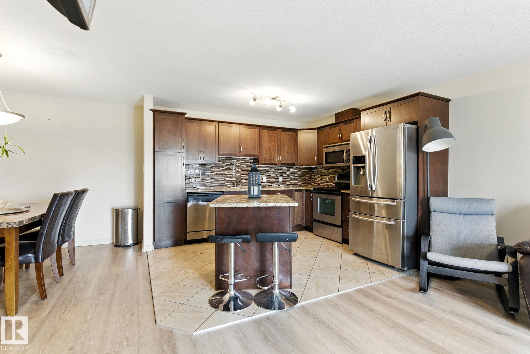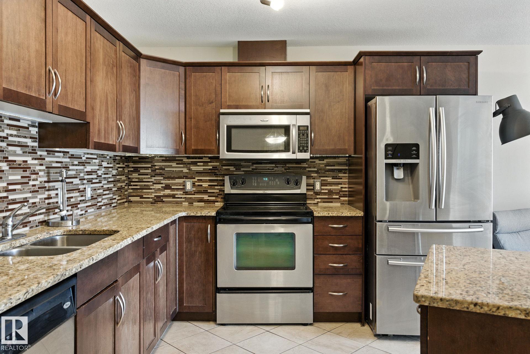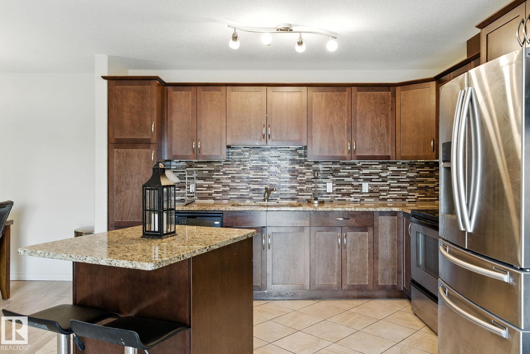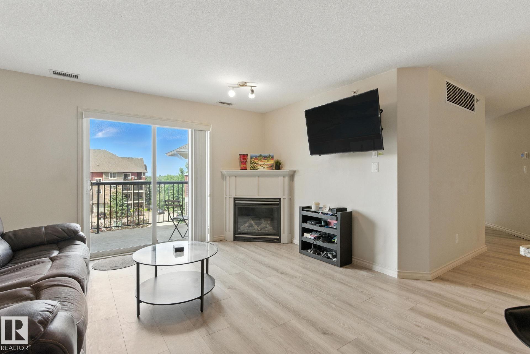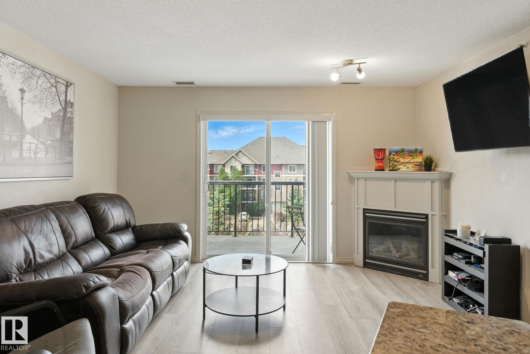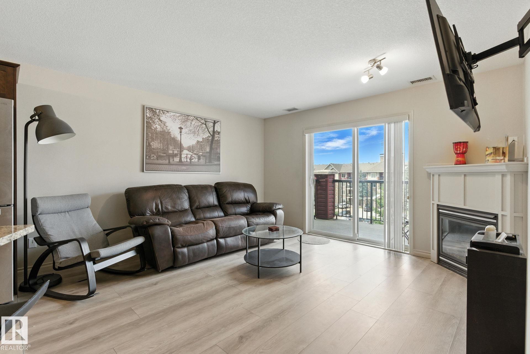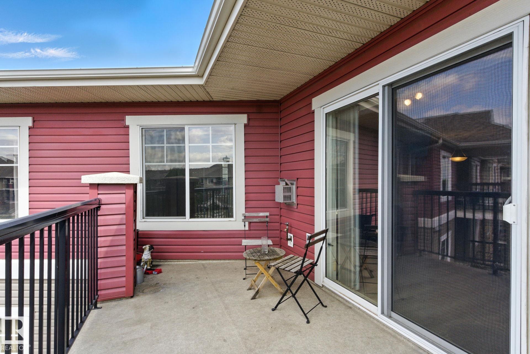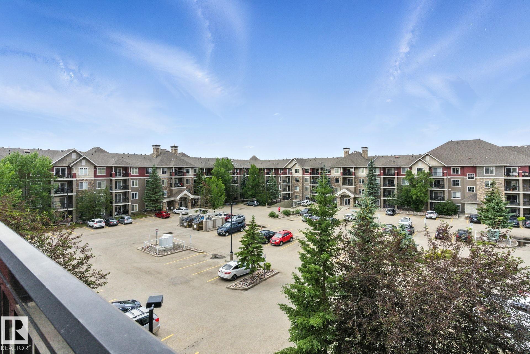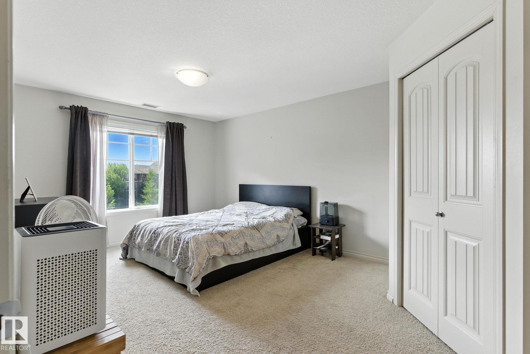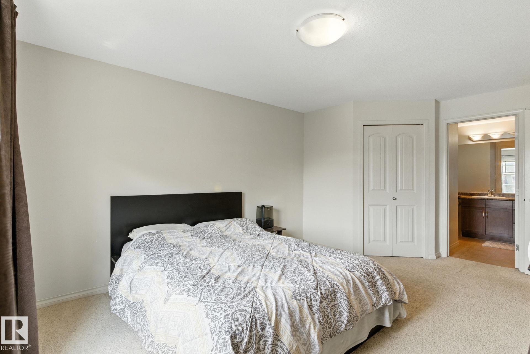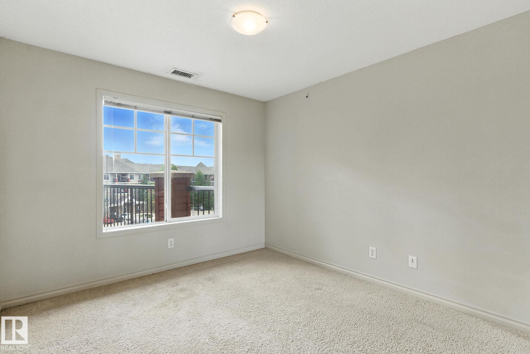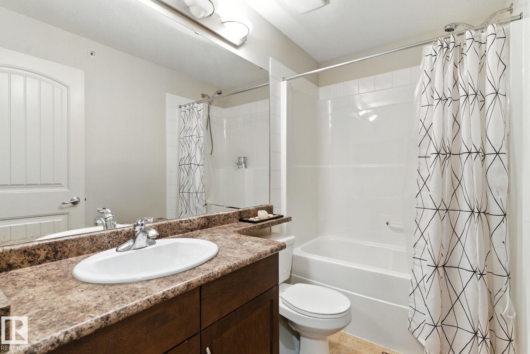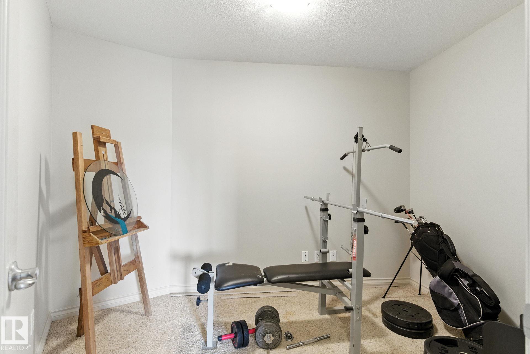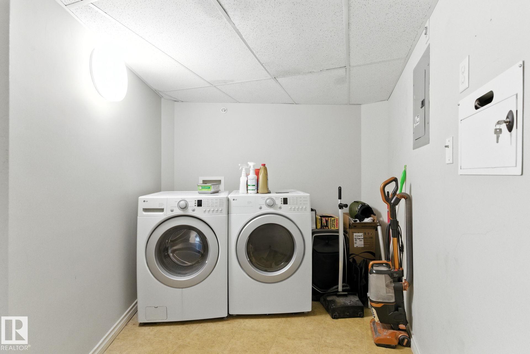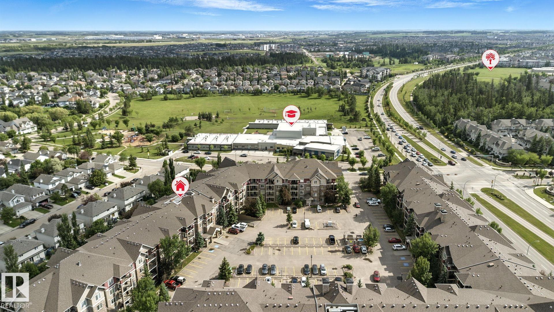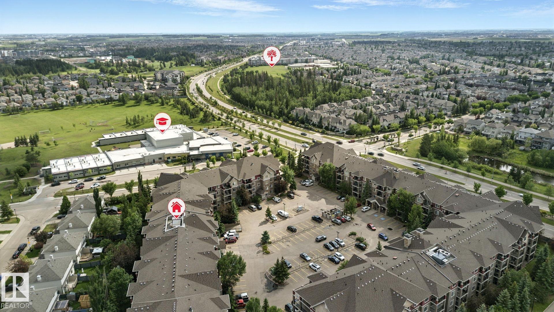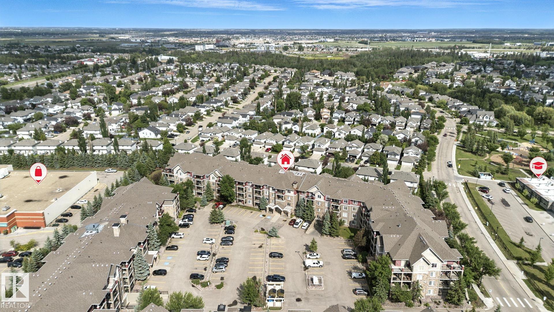Courtesy of Holly Walker of Initia Real Estate
440 2096 Blackmud Creek Drive SW, Condo for sale in Blackmud Creek Edmonton , Alberta , T6W 0G1
MLS® # E4453839
Air Conditioner Ceiling 9 ft. Deck Detectors Smoke Exercise Room Exterior Walls- 2"x6" Guest Suite Intercom Parking-Visitor Party Room Secured Parking Security Door Sprinkler System-Fire Storage-In-Suite Storage-Locker Room
TOP FLOOR condo offering a spacious 1169 sq.ft. of living space with a rare and functional layout. Building is wheelchair accessible. Featuring 2 bedrooms, 2 full bathrooms, and a versatile den with French doors, this unit blends comfort, style, and convenience. Enjoy the warm, welcoming living room with a CORNER GAS FIREPLACE and patio doors leading to your OVERSIZED BALCONY with NATURAL GAS HOOK UP. The primary bedroom is generously sized with a walk-in closet and private ensuite featuring dual sinks and ...
Essential Information
-
MLS® #
E4453839
-
Property Type
Residential
-
Year Built
2007
-
Property Style
Single Level Apartment
Community Information
-
Area
Edmonton
-
Condo Name
Tradition At Southbrook The
-
Neighbourhood/Community
Blackmud Creek
-
Postal Code
T6W 0G1
Services & Amenities
-
Amenities
Air ConditionerCeiling 9 ft.DeckDetectors SmokeExercise RoomExterior Walls- 2x6Guest SuiteIntercomParking-VisitorParty RoomSecured ParkingSecurity DoorSprinkler System-FireStorage-In-SuiteStorage-Locker Room
Interior
-
Floor Finish
CarpetCeramic TileLinoleum
-
Heating Type
Fan CoilSee Remarks
-
Basement
None
-
Goods Included
Air Conditioning-CentralDishwasher-Built-InDryerGarage OpenerMicrowave Hood FanRefrigeratorStove-ElectricWasherWindow Coverings
-
Storeys
4
-
Basement Development
No Basement
Exterior
-
Lot/Exterior Features
Airport NearbyGolf NearbyLandscapedPlayground NearbyPublic TransportationSchoolsShopping NearbySki Hill Nearby
-
Foundation
Concrete Perimeter
-
Roof
Asphalt Shingles
Additional Details
-
Property Class
Condo
-
Road Access
Paved
-
Site Influences
Airport NearbyGolf NearbyLandscapedPlayground NearbyPublic TransportationSchoolsShopping NearbySki Hill Nearby
-
Last Updated
7/3/2025 21:7
$1184/month
Est. Monthly Payment
Mortgage values are calculated by Redman Technologies Inc based on values provided in the REALTOR® Association of Edmonton listing data feed.

