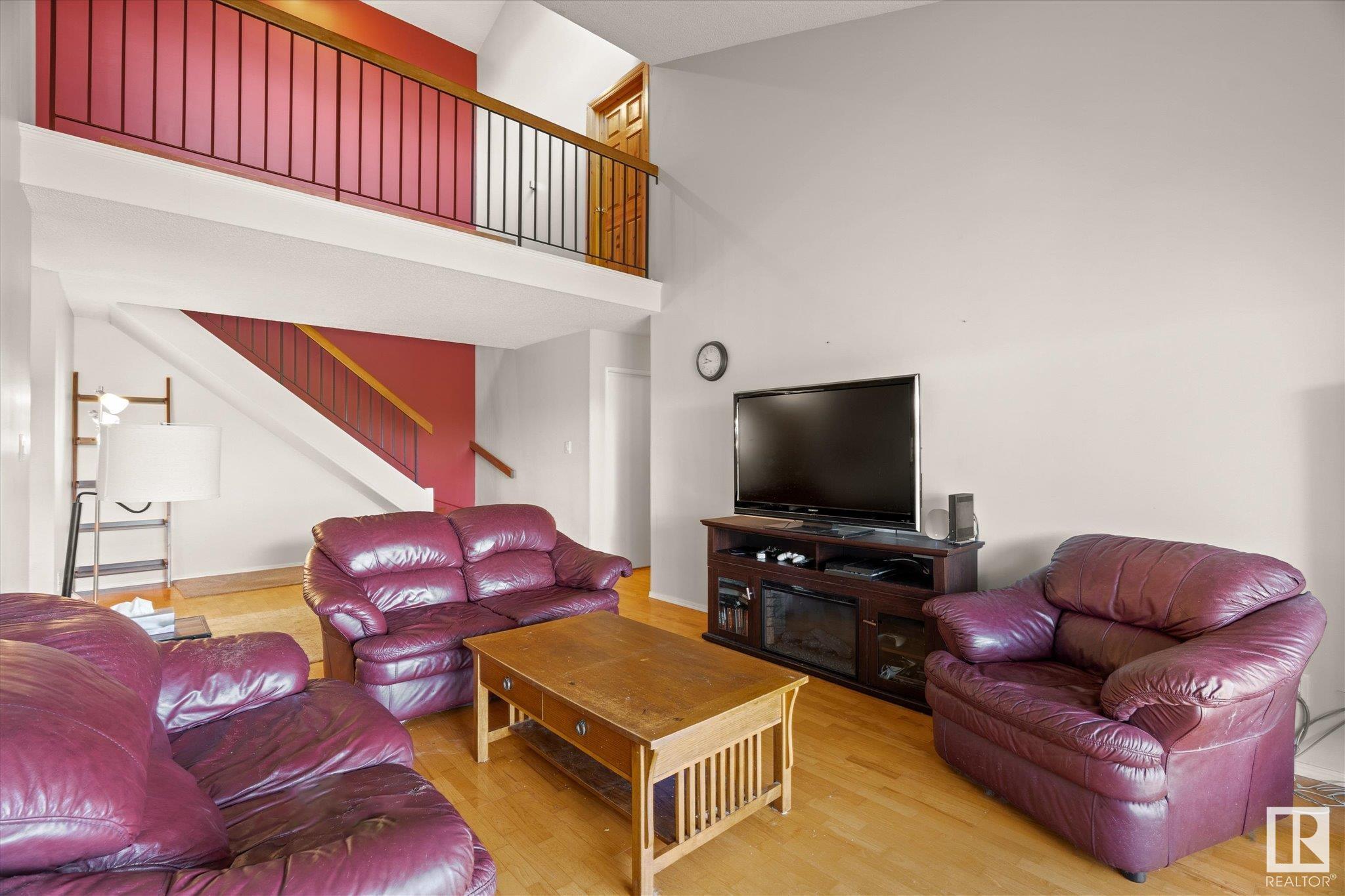Courtesy of Jason Thomas of Royal Lepage Summit Realty
408 4404 122 Street, Condo for sale in Aspen Gardens Edmonton , Alberta , T6J 4A9
MLS® # E4443316
Barbecue-Built-In Exercise Room Hot Tub Intercom Parking-Visitor Party Room Pool-Indoor Social Rooms Storage-In-Suite Vaulted Ceiling
Wow! Exceptional value for 2035 sq ft with loft, vaulted ceilings, 4 bedrooms and a ravine view with west facing balcony! The condo fees include heat, water and power! No need for a gym pass, the complex also offers a social room with kitchen, workout gym, indoor pool, hot tub, and a deck / barbeque area that overlooks the ravine. This 4 bedroom home boasts a balcony that directly overlooks the Treed Ravine! Wake up to the sound of the birds with your coffee! The white galley kitchen opens to the dining are...
Essential Information
-
MLS® #
E4443316
-
Property Type
Residential
-
Year Built
1976
-
Property Style
Multi Level Apartment
Community Information
-
Area
Edmonton
-
Condo Name
Aspen Garden Estates
-
Neighbourhood/Community
Aspen Gardens
-
Postal Code
T6J 4A9
Services & Amenities
-
Amenities
Barbecue-Built-InExercise RoomHot TubIntercomParking-VisitorParty RoomPool-IndoorSocial RoomsStorage-In-SuiteVaulted Ceiling
Interior
-
Floor Finish
CarpetCeramic TileHardwood
-
Heating Type
Hot WaterNatural Gas
-
Basement
None
-
Goods Included
Air Conditioner-WindowDishwasher-Built-InDryerHood FanRefrigeratorStove-ElectricWasherWindow Coverings
-
Storeys
4
-
Basement Development
No Basement
Exterior
-
Lot/Exterior Features
Backs Onto Park/TreesGolf NearbyLandscapedPark/ReservePublic TransportationRavine ViewRecreation UseSchoolsShopping NearbySki Hill Nearby
-
Foundation
Concrete Perimeter
-
Roof
Asphalt Shingles
Additional Details
-
Property Class
Condo
-
Road Access
Paved
-
Site Influences
Backs Onto Park/TreesGolf NearbyLandscapedPark/ReservePublic TransportationRavine ViewRecreation UseSchoolsShopping NearbySki Hill Nearby
-
Last Updated
5/4/2025 23:53
$820/month
Est. Monthly Payment
Mortgage values are calculated by Redman Technologies Inc based on values provided in the REALTOR® Association of Edmonton listing data feed.












































