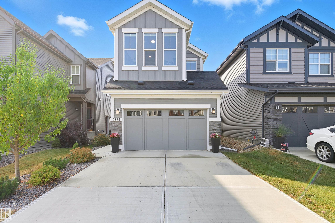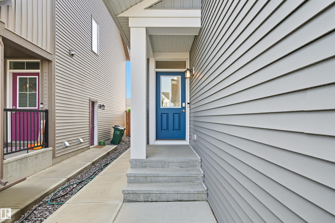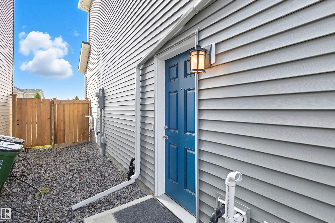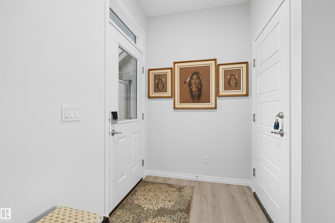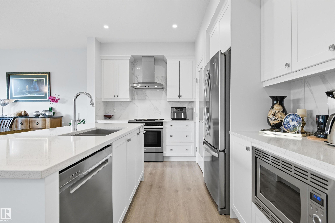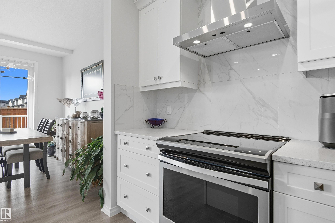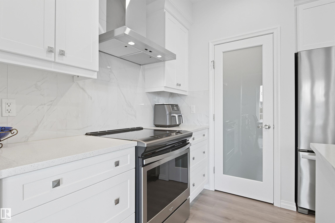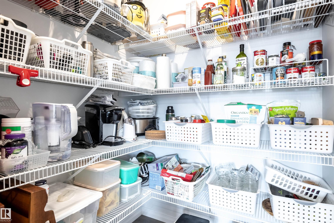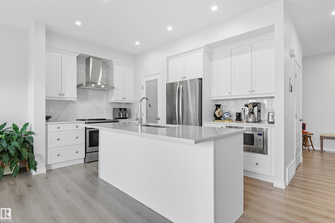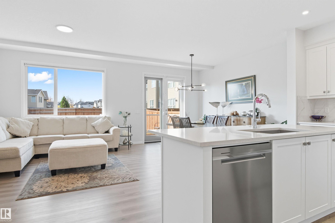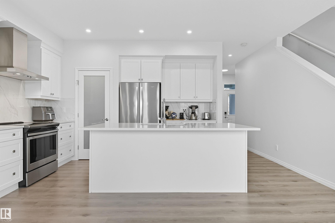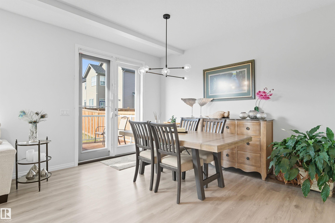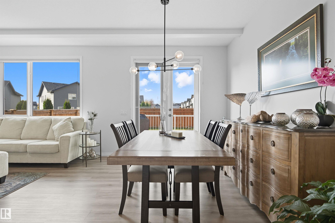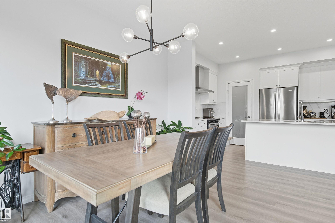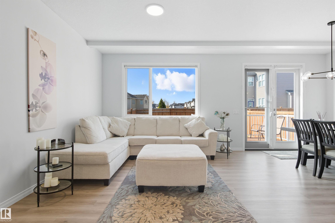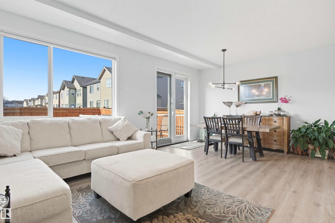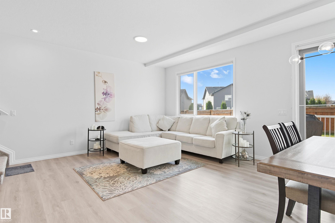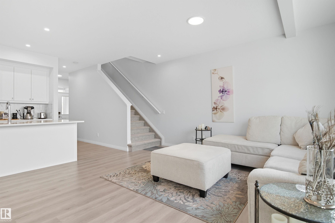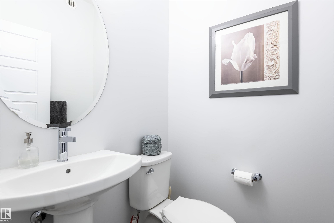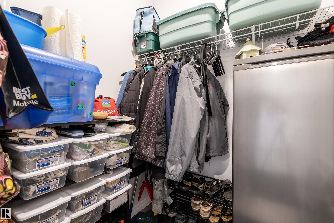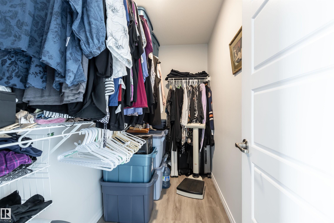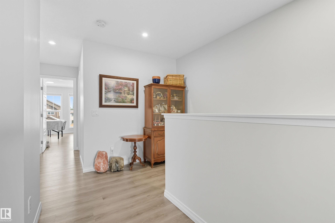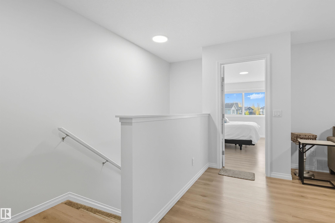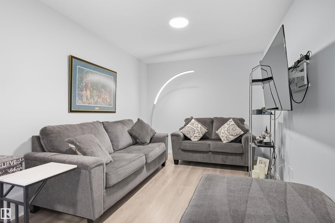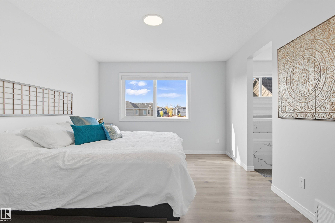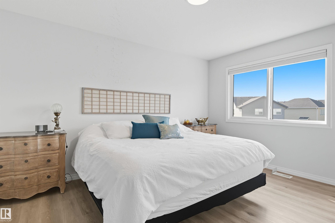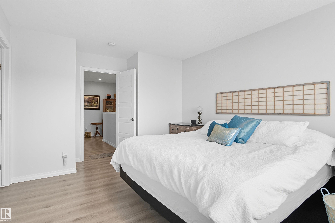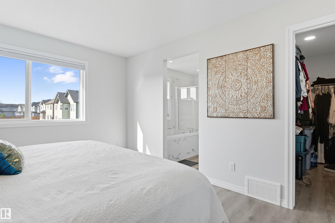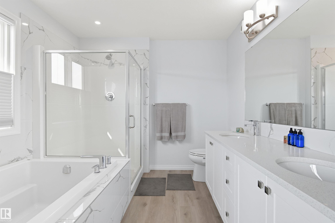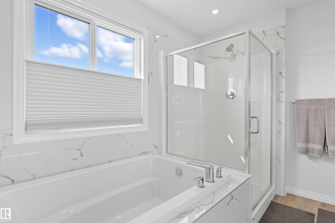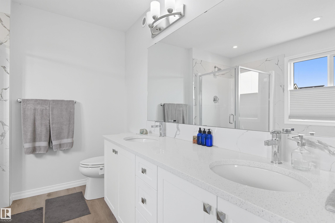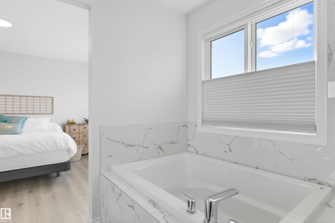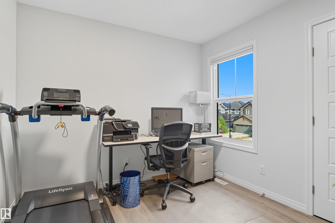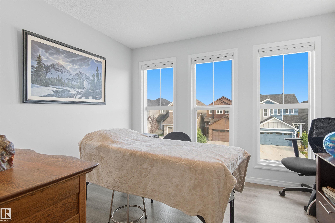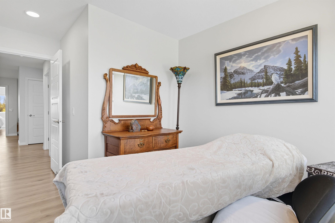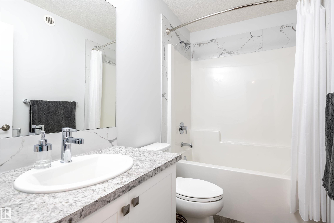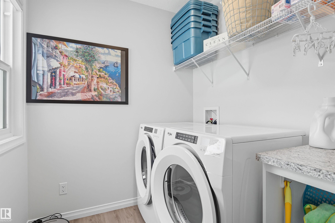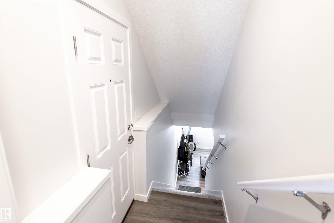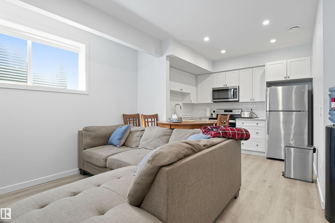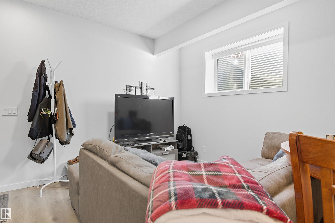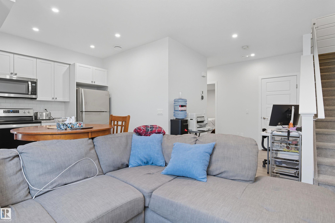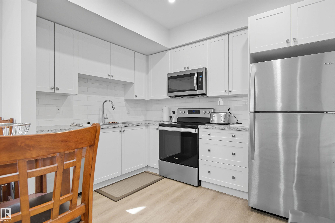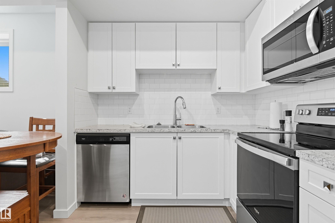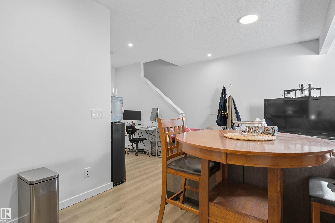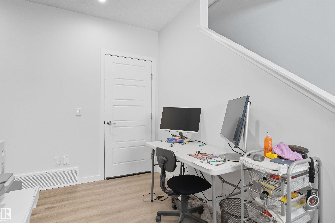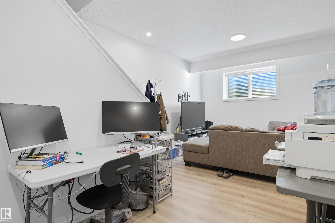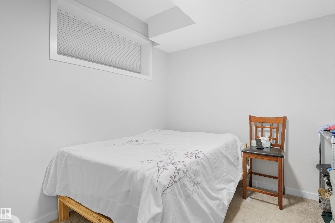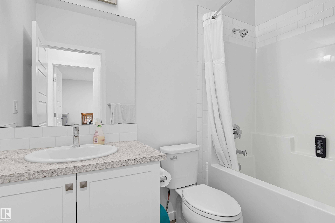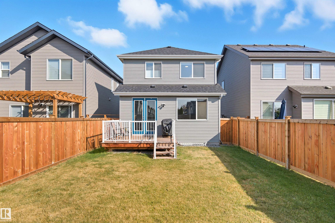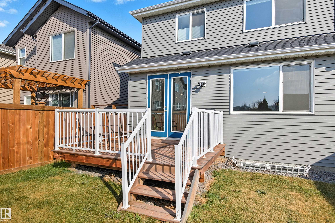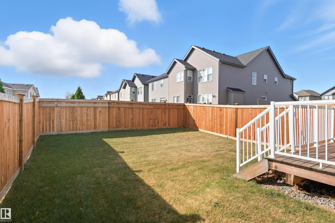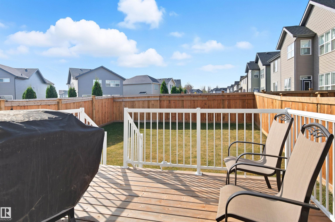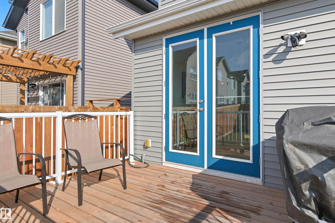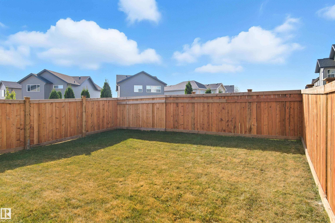Courtesy of Eddy D'Ambrosio of RE/MAX Elite
2631 DONAGHEY Crescent, House for sale in Desrochers Area Edmonton , Alberta , T6W 4T2
MLS® # E4462008
Ceiling 9 ft. Deck Exterior Walls- 2"x6" Hot Water Tankless Smart/Program. Thermostat Vinyl Windows HRV System 9 ft. Basement Ceiling
Beautiful Jayman Built 1738 Sw Ft 2-storey home with a LEGAL Secondary Suite in the Basement with side entry access! Not only is this home stunning, it's smart, and highly energy efficient which means it will cost you less money to operate monthly, and if you're renting out the basement that outs more profit in your pocket! Just a short walk to great new schools, parks, and walking paths, and a sunny southwest backyard exposure to enjoy! The main floor is impressive with a large chefs kitchen, tall ceilings...
Essential Information
-
MLS® #
E4462008
-
Property Type
Residential
-
Year Built
2021
-
Property Style
2 Storey
Community Information
-
Area
Edmonton
-
Postal Code
T6W 4T2
-
Neighbourhood/Community
Desrochers Area
Services & Amenities
-
Amenities
Ceiling 9 ft.DeckExterior Walls- 2x6Hot Water TanklessSmart/Program. ThermostatVinyl WindowsHRV System9 ft. Basement Ceiling
Interior
-
Floor Finish
CarpetVinyl Plank
-
Heating Type
Forced Air-1Natural Gas
-
Basement Development
Fully Finished
-
Goods Included
Hood FanMicrowave Hood FanOven-MicrowaveWasherWindow CoveringsDryer-TwoRefrigerators-TwoStoves-TwoWashers-TwoDishwasher-Two
-
Basement
Full
Exterior
-
Lot/Exterior Features
FencedGolf NearbyPlayground NearbyPublic Swimming PoolPublic TransportationSchools
-
Foundation
Concrete Perimeter
-
Roof
Asphalt Shingles
Additional Details
-
Property Class
Single Family
-
Road Access
PavedPaved Driveway to House
-
Site Influences
FencedGolf NearbyPlayground NearbyPublic Swimming PoolPublic TransportationSchools
-
Last Updated
9/2/2025 19:58
$3005/month
Est. Monthly Payment
Mortgage values are calculated by Redman Technologies Inc based on values provided in the REALTOR® Association of Edmonton listing data feed.
