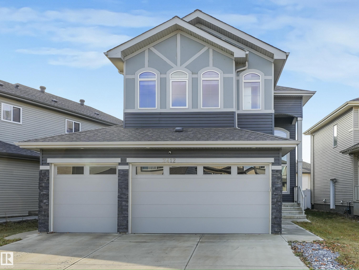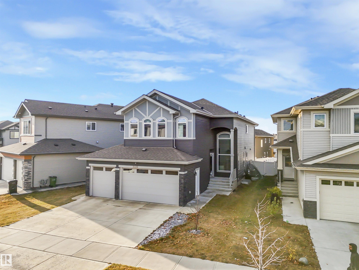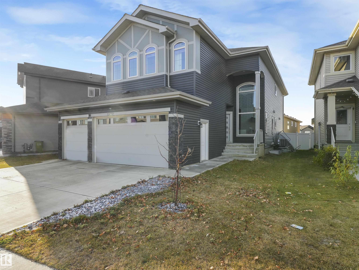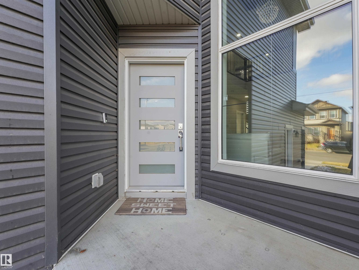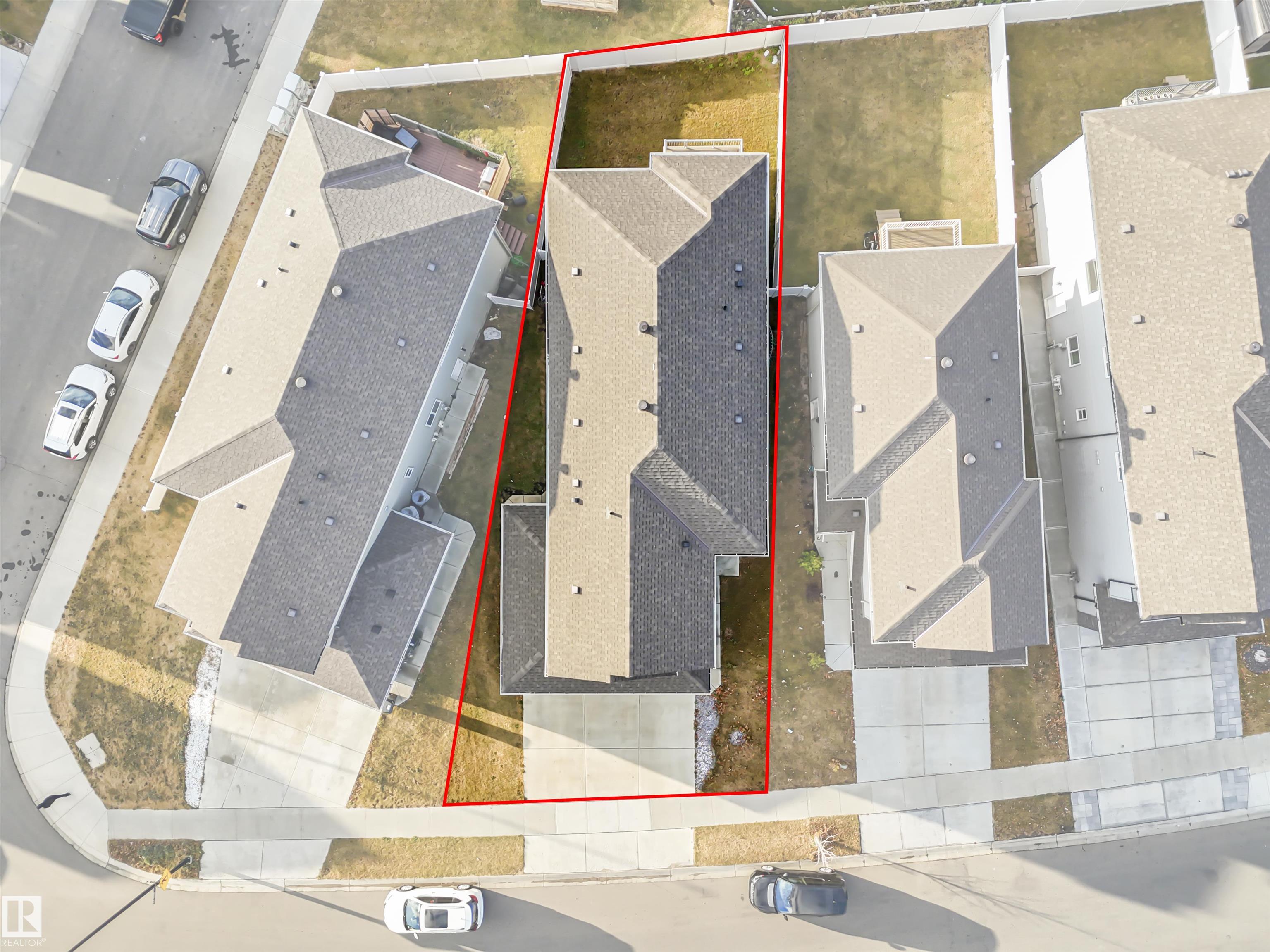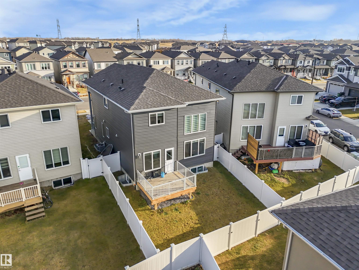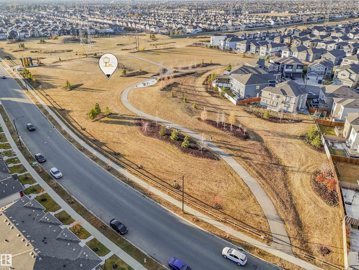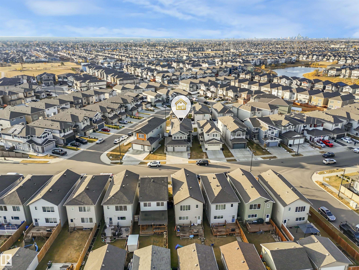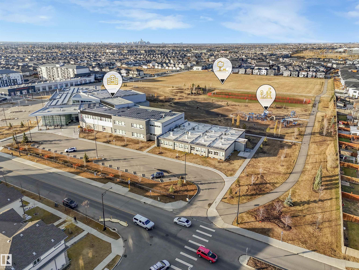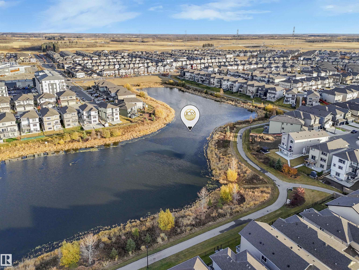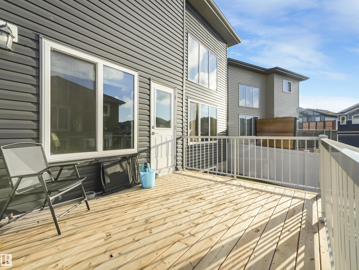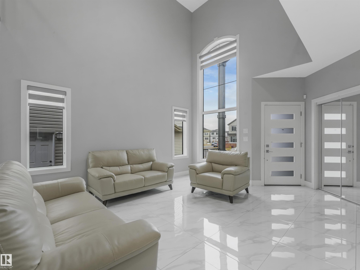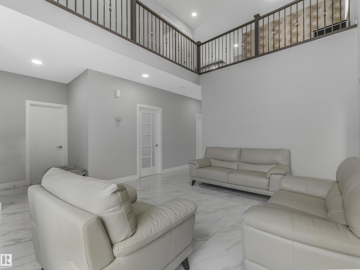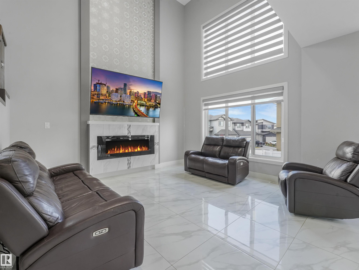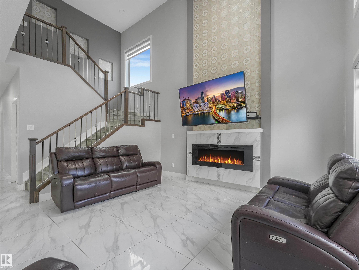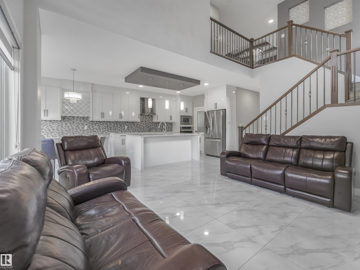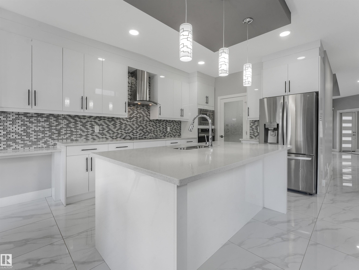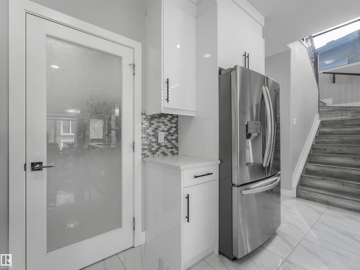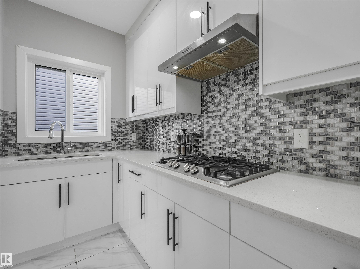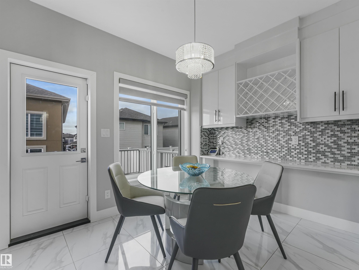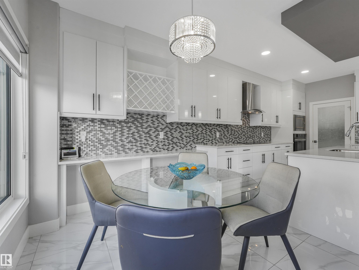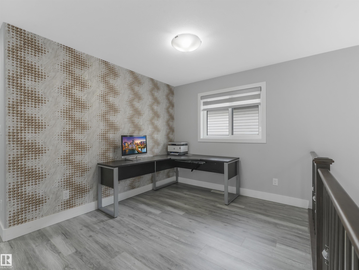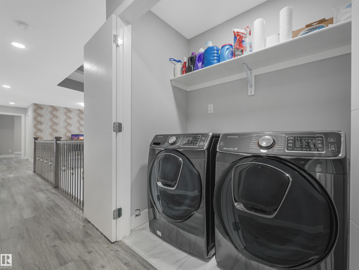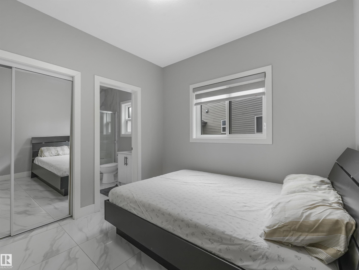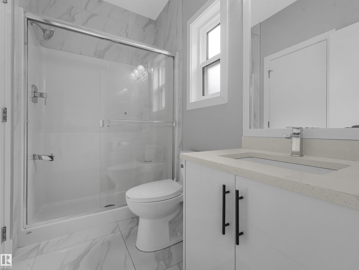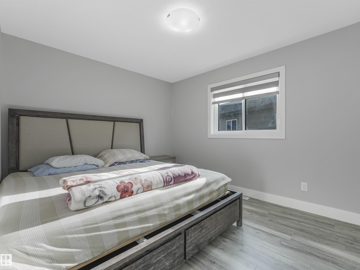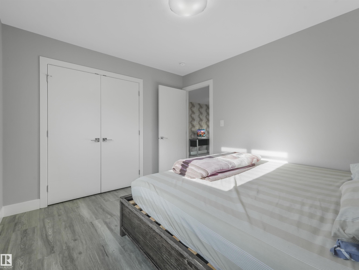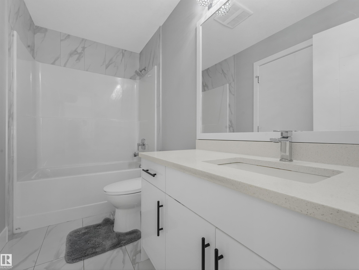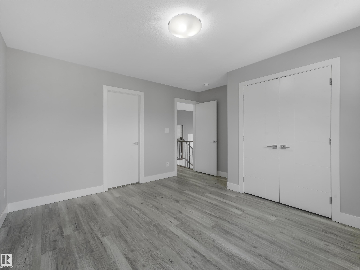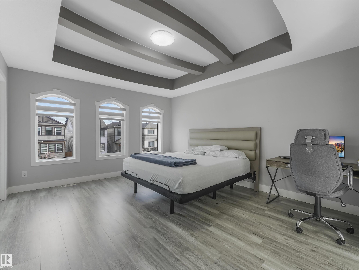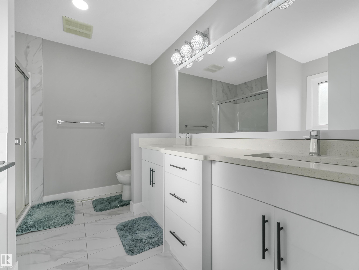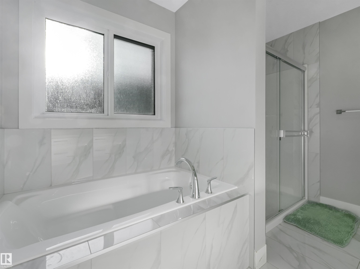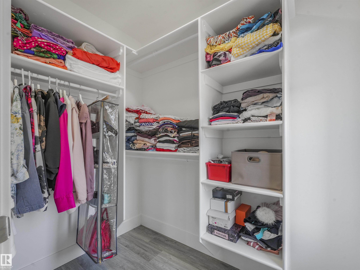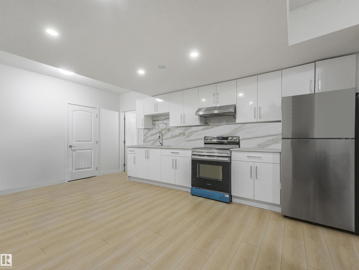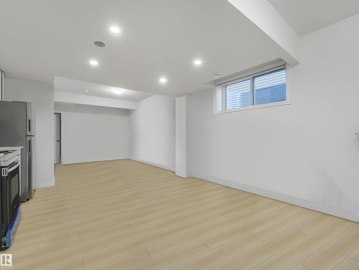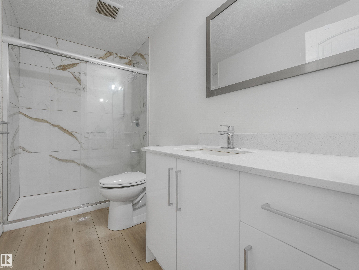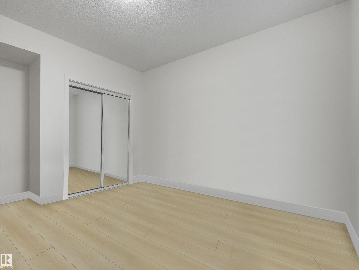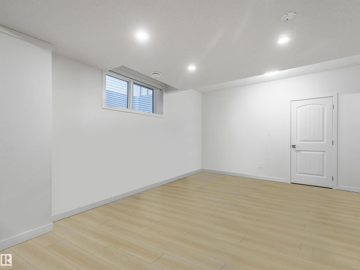Courtesy of Salma Majid of Exp Realty
2412 14 Avenue, House for sale in Laurel Edmonton , Alberta , T6T 2J8
MLS® # E4464156
Air Conditioner Ceiling 9 ft. Deck Vacuum System-Roughed-In
Modern Triple Car Garage, 6-Bedroom, 4-Bathroom home with a Legal Basement Suite, offering over 3,200+ sq ft of modern living space in the desirable community of Laurel. This contemporary home features bright living and family areas with 18-ft ceilings, a modern electric fireplace, and abundant natural light. The main floor includes a bedroom and full bathroom, ideal for guests or extended family. The stylish kitchen boasts quartz countertops, a modern backsplash, a breakfast nook, and a spice kitchen for a...
Essential Information
-
MLS® #
E4464156
-
Property Type
Residential
-
Year Built
2020
-
Property Style
2 Storey
Community Information
-
Area
Edmonton
-
Postal Code
T6T 2J8
-
Neighbourhood/Community
Laurel
Services & Amenities
-
Amenities
Air ConditionerCeiling 9 ft.DeckVacuum System-Roughed-In
Interior
-
Floor Finish
Ceramic TileVinyl Plank
-
Heating Type
Forced Air-1Natural Gas
-
Basement Development
Fully Finished
-
Goods Included
Air Conditioning-CentralDishwasher-Built-InHood FanOven-Built-InStove-ElectricStove-GasWindow CoveringsDryer-TwoRefrigerators-TwoWashers-TwoDishwasher-Two
-
Basement
Full
Exterior
-
Lot/Exterior Features
FencedLandscapedPlayground NearbyPublic TransportationSchoolsShopping Nearby
-
Foundation
Concrete PerimeterSlab
-
Roof
Asphalt Shingles
Additional Details
-
Property Class
Single Family
-
Road Access
Paved
-
Site Influences
FencedLandscapedPlayground NearbyPublic TransportationSchoolsShopping Nearby
-
Last Updated
0/6/2026 8:31
$4090/month
Est. Monthly Payment
Mortgage values are calculated by Redman Technologies Inc based on values provided in the REALTOR® Association of Edmonton listing data feed.
