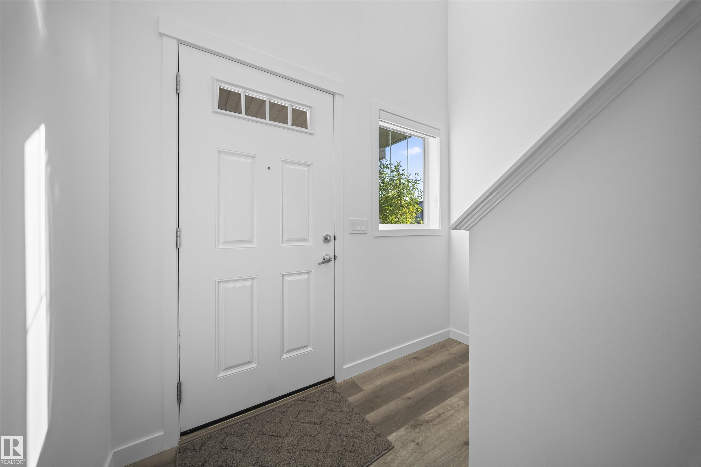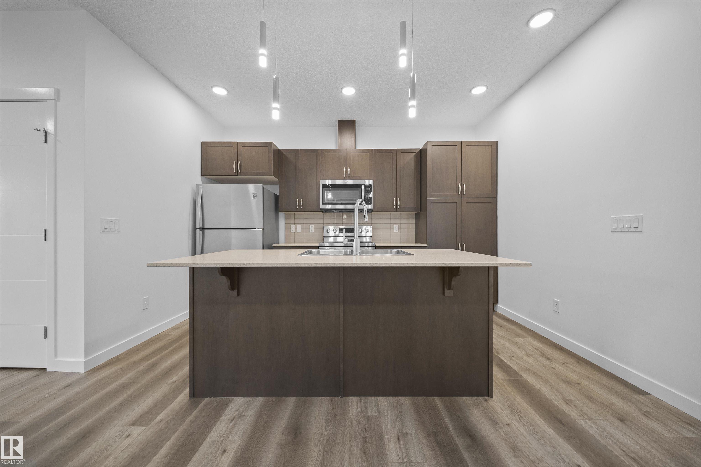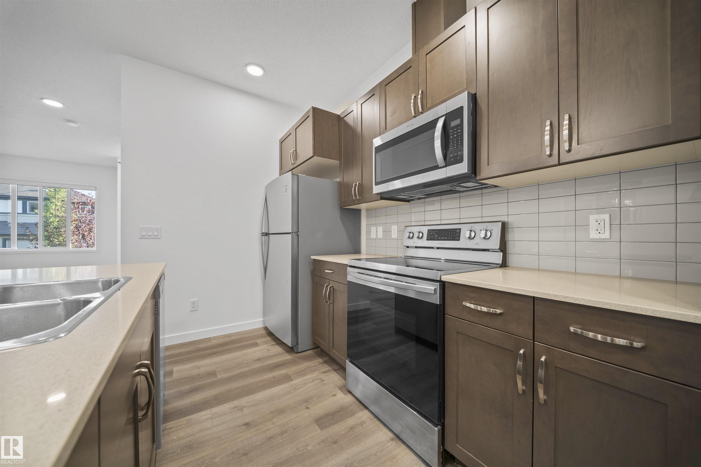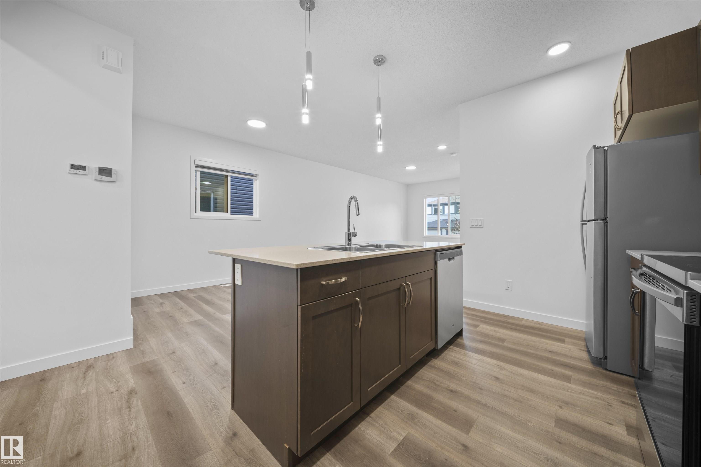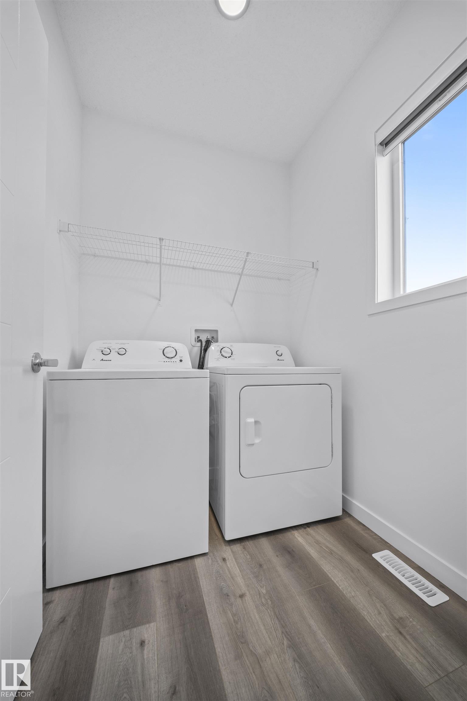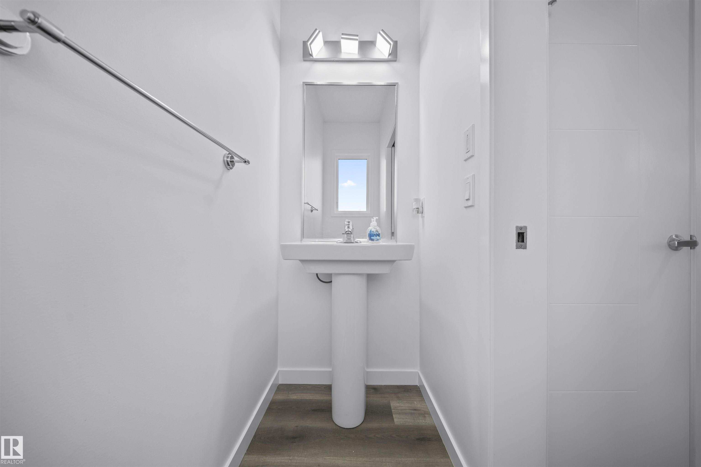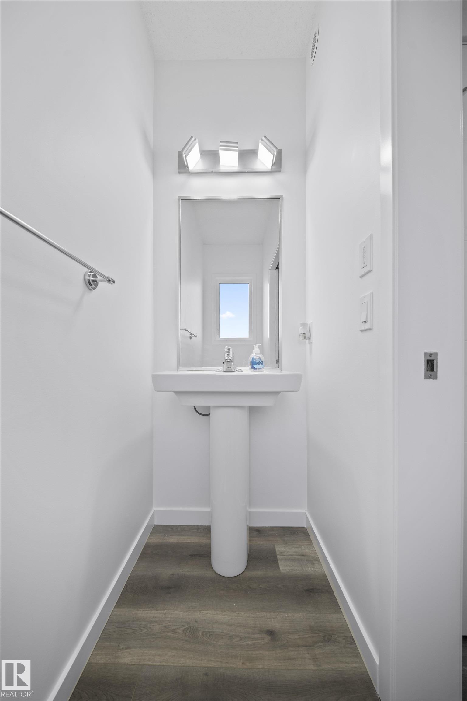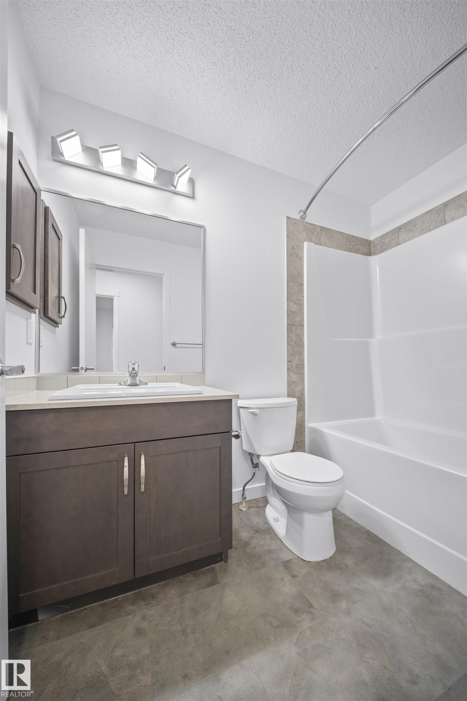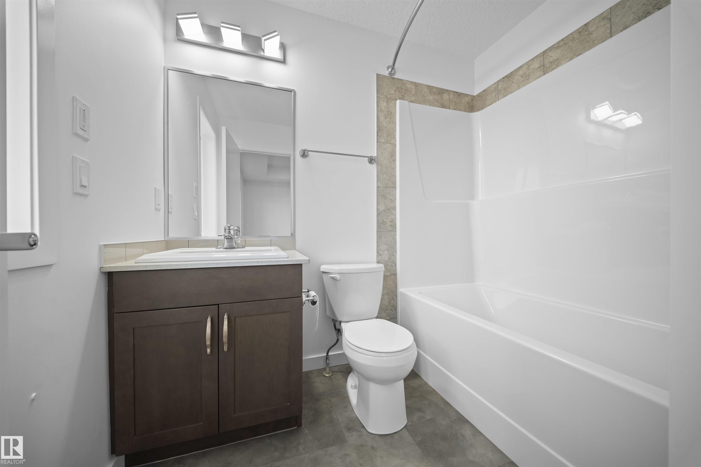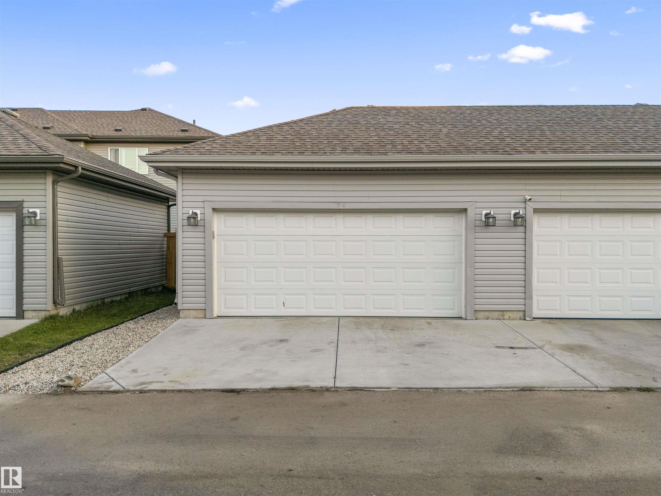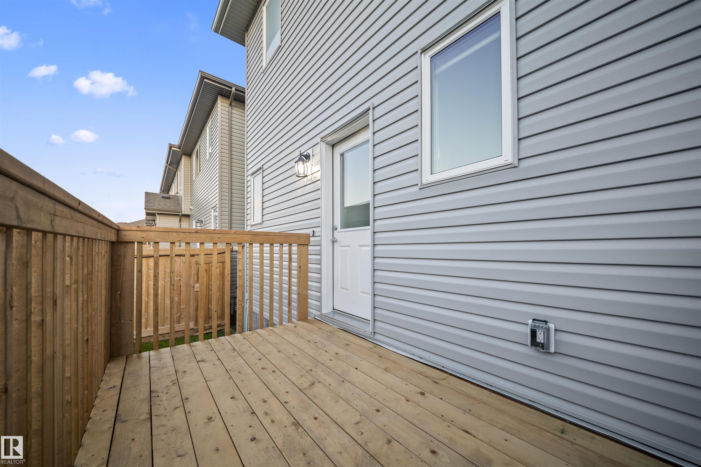Courtesy of Jessy Mangat of Spalk Real Estate
1512 26 Avenue, Townhouse for sale in Tamarack Edmonton , Alberta , T6T 0W2
MLS® # E4458724
On Street Parking Carbon Monoxide Detectors Ceiling 9 ft. Deck Detectors Smoke Hot Water Natural Gas Vinyl Windows HRV System
Welcome to this recently renovated 3 bed, 2.5 bath single-family home in Tamarack with no condo fees - just minutes from a rec centre, high school, grocery stores, restaurants and more. Outside, enjoy brand new sod, a newly added deck, stone accents, updated exterior lighting, and a detached garage with a built-in workshop. Inside features luxury vinyl plank flooring, new carpet, updated bathroom flooring, fresh paint, doors, blinds, and modern lighting throughout. Whether you’re a first-time buyer searchin...
Essential Information
-
MLS® #
E4458724
-
Property Type
Residential
-
Year Built
2018
-
Property Style
2 Storey
Community Information
-
Area
Edmonton
-
Postal Code
T6T 0W2
-
Neighbourhood/Community
Tamarack
Services & Amenities
-
Amenities
On Street ParkingCarbon Monoxide DetectorsCeiling 9 ft.DeckDetectors SmokeHot Water Natural GasVinyl WindowsHRV System
Interior
-
Floor Finish
CarpetVinyl Plank
-
Heating Type
Forced Air-1Natural Gas
-
Basement Development
Unfinished
-
Goods Included
Dishwasher-Built-InDryerFreezerMicrowave Hood FanOven-Built-InRefrigerator-Energy StarStorage ShedStove-ElectricWasherWindow Coverings
-
Basement
Full
Exterior
-
Lot/Exterior Features
Back LaneCorner LotFencedLandscapedPlayground NearbyPublic TransportationSchoolsShopping Nearby
-
Foundation
Concrete Perimeter
-
Roof
Asphalt Shingles
Additional Details
-
Property Class
Single Family
-
Road Access
Paved
-
Site Influences
Back LaneCorner LotFencedLandscapedPlayground NearbyPublic TransportationSchoolsShopping Nearby
-
Last Updated
8/6/2025 5:6
$2164/month
Est. Monthly Payment
Mortgage values are calculated by Redman Technologies Inc based on values provided in the REALTOR® Association of Edmonton listing data feed.




