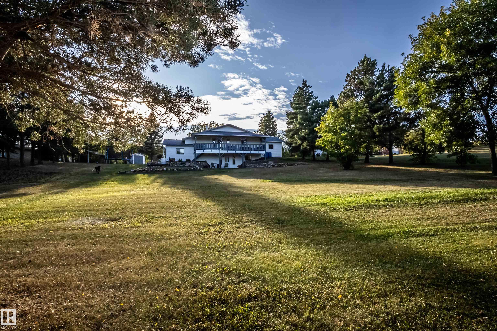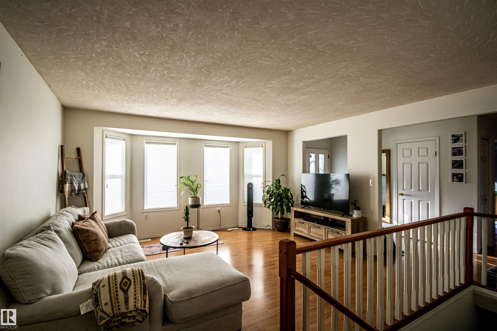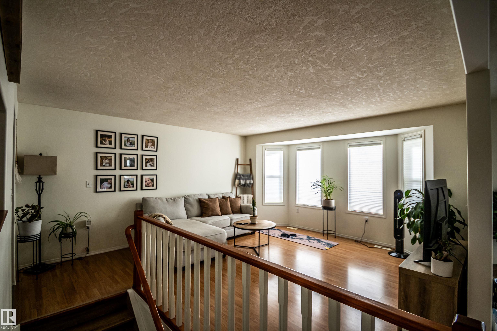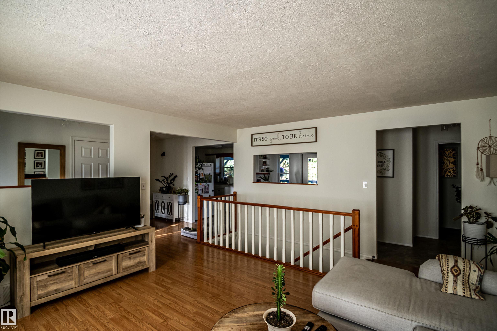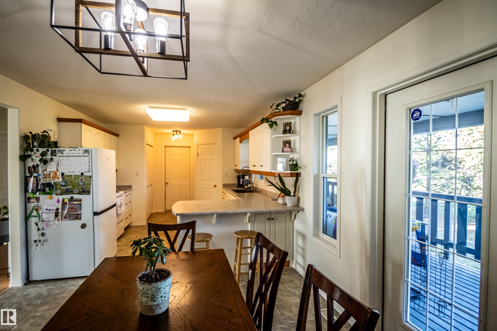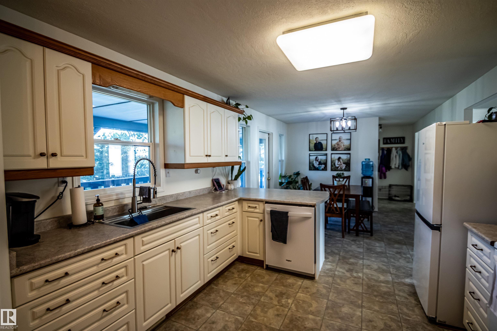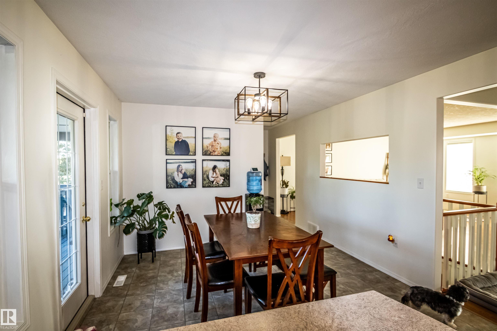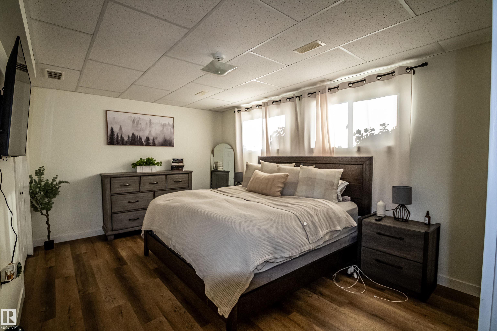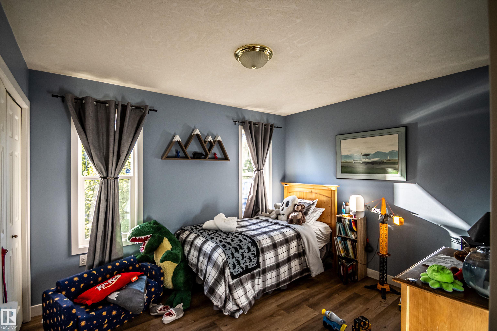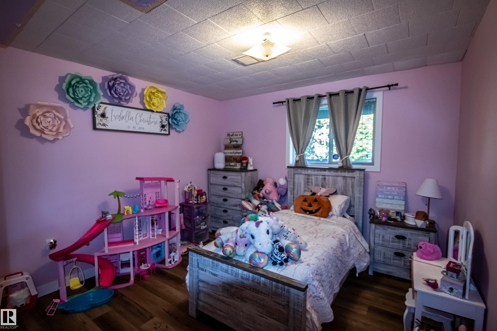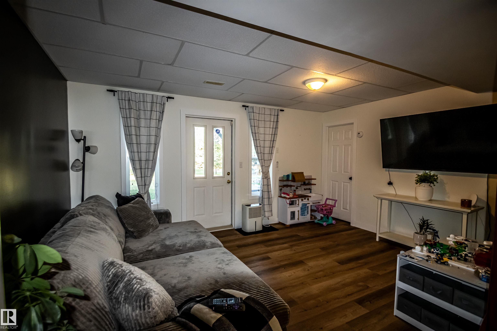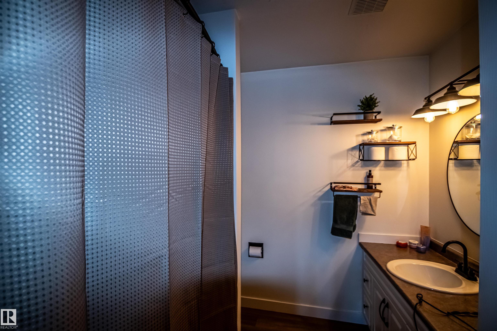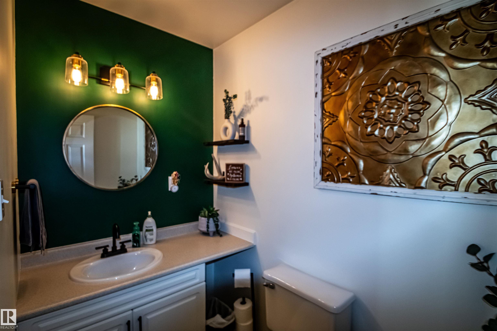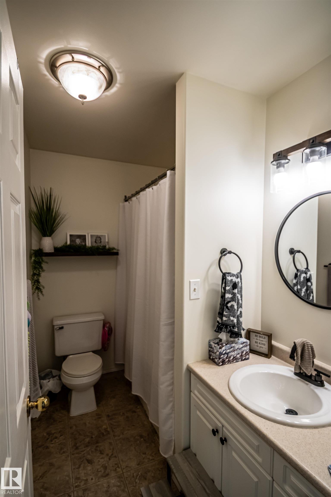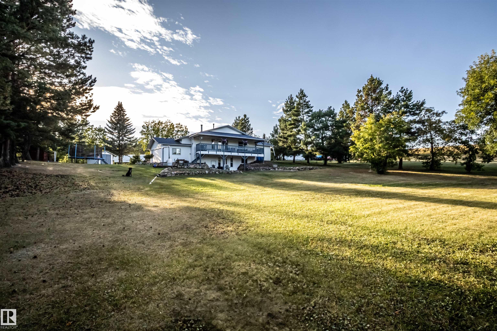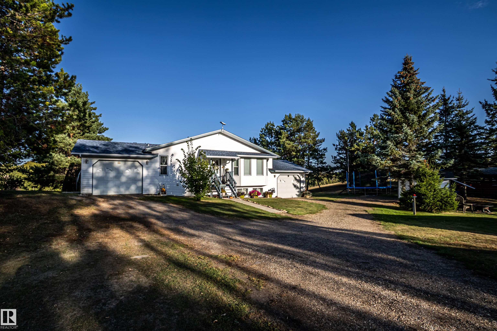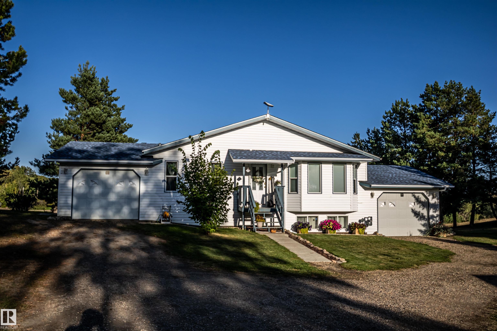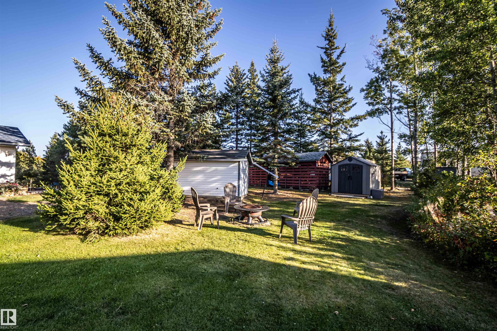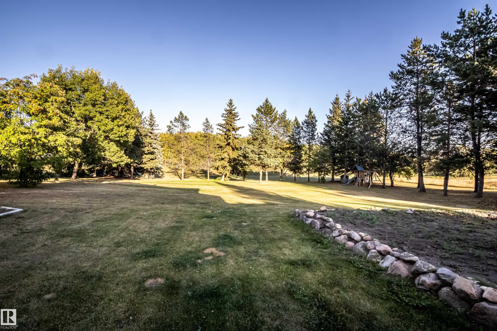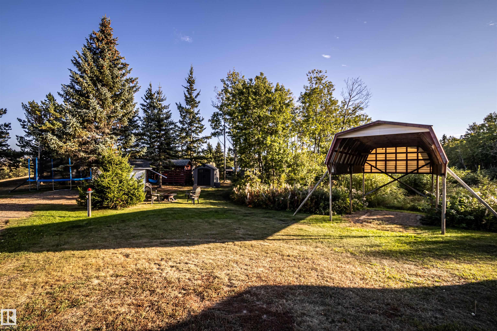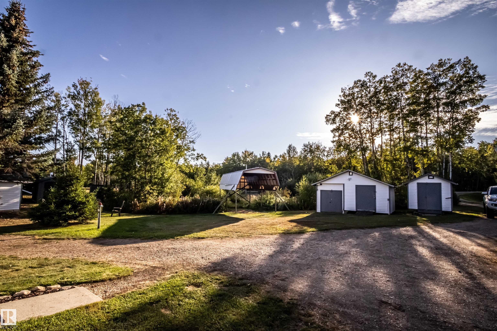Courtesy of Rob Hippisley of Royal Lepage Hometown Real Estate
140 57004 Rng Rd 95, House for sale in Perch Lake Rural St. Paul County , Alberta , T0A 3A0
MLS® # E4456758
Deck Detectors Smoke Exterior Walls- 2"x6" Fire Pit Hot Water Natural Gas Vinyl Windows Walkout Basement
Beautiful 3-Bedroom Home on 1.17 Acres in Perch Lake Subdivision Welcome to this modern and spacious 3-bedroom home nestled on a private 1.17-acre lot in the desirable Perch Lake Subdivision. Featuring an open floor plan with stylish, contemporary finishes, this home is perfect for comfortable family living and entertaining. Enjoy the bright, airy main living space that flows seamlessly into a large covered deck overlooking the peaceful backyard—ideal for morning coffee or summer gatherings. The fully fi...
Essential Information
-
MLS® #
E4456758
-
Property Type
Residential
-
Total Acres
1.17
-
Year Built
2001
-
Property Style
Raised Bungalow
Community Information
-
Area
St. Paul
-
Postal Code
T0A 3A0
-
Neighbourhood/Community
Perch Lake
Services & Amenities
-
Amenities
DeckDetectors SmokeExterior Walls- 2x6Fire PitHot Water Natural GasVinyl WindowsWalkout Basement
-
Water Supply
Drilled Well
-
Parking
Single Garage Attached
Interior
-
Floor Finish
Laminate FlooringLinoleum
-
Heating Type
Forced Air-1Natural Gas
-
Basement Development
Fully Finished
-
Goods Included
Dishwasher-Built-InDryerRefrigeratorStorage ShedStove-ElectricWasher
-
Basement
Full
Exterior
-
Lot/Exterior Features
LandscapedPrivate SettingSloping Lot
-
Foundation
Preserved Wood
Additional Details
-
Sewer Septic
Septic Tank & Field
-
Site Influences
LandscapedPrivate SettingSloping Lot
-
Last Updated
8/1/2025 23:5
-
Property Class
Country Residential
-
Road Access
Paved
$1590/month
Est. Monthly Payment
Mortgage values are calculated by Redman Technologies Inc based on values provided in the REALTOR® Association of Edmonton listing data feed.
