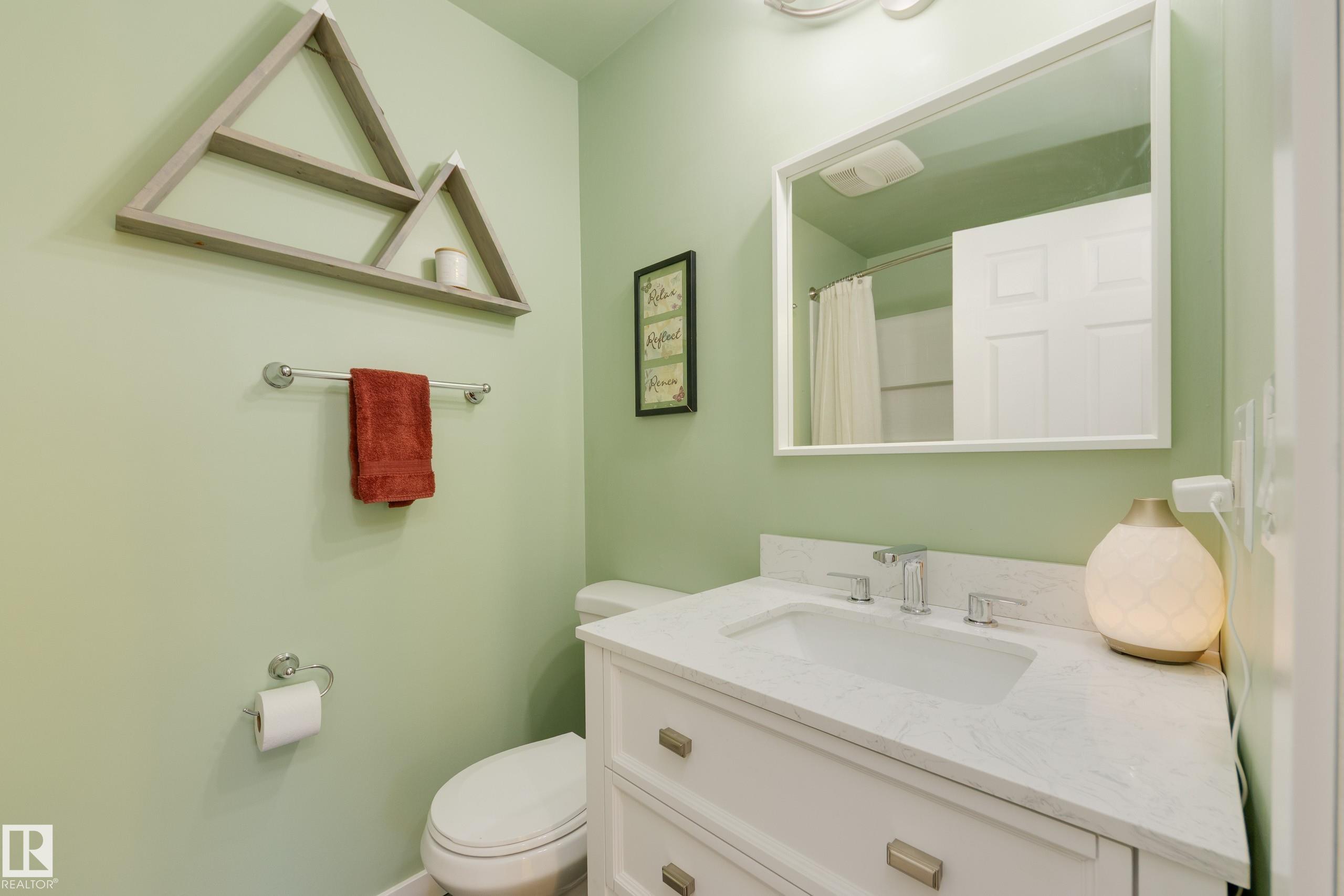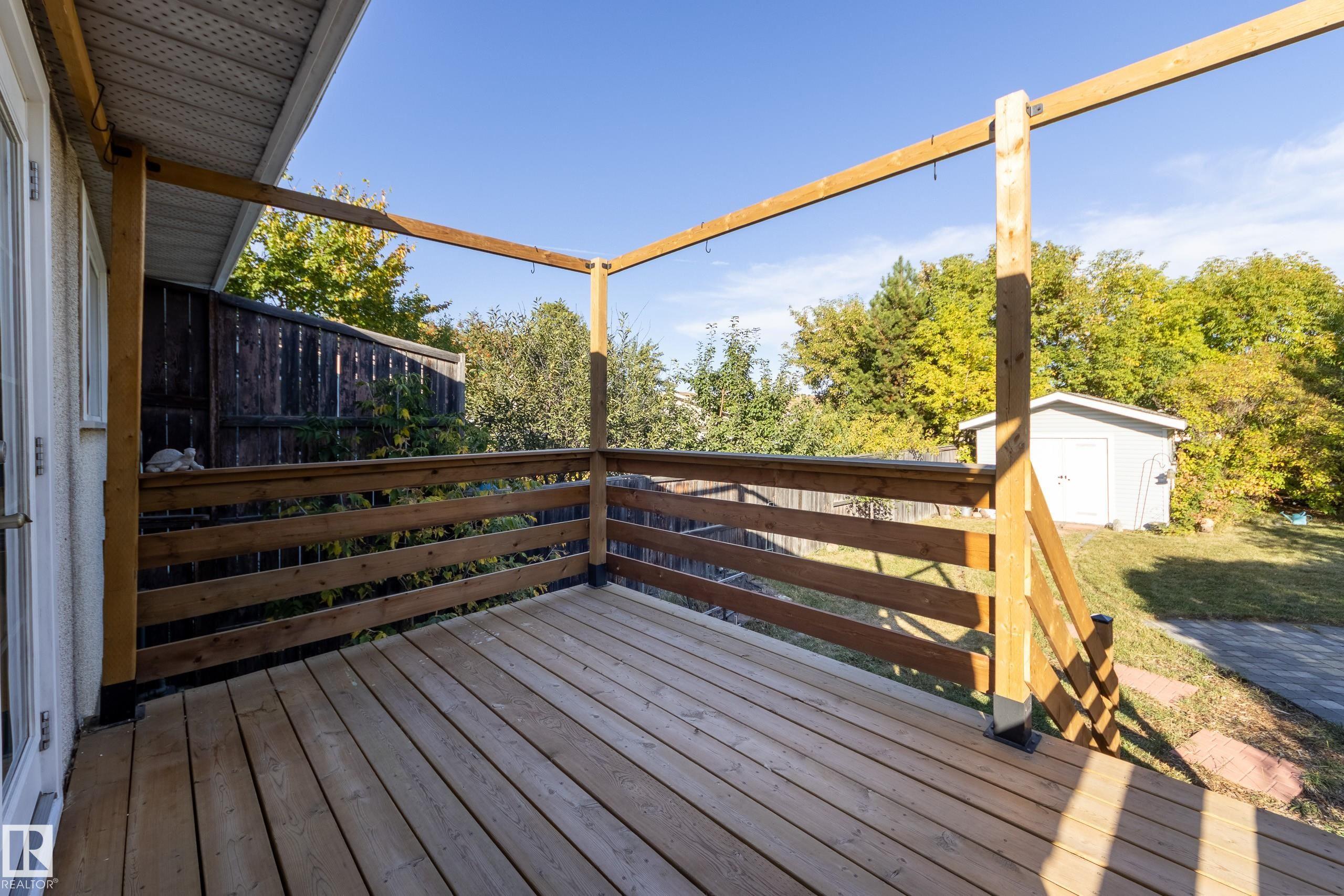Courtesy of Elysia Vledder of Schmidt Realty Group Inc
13219 38 Street NW Edmonton , Alberta , T5A 3G3
MLS® # E4458595
Off Street Parking Closet Organizers Deck Hot Water Tankless No Smoking Home Vaulted Ceiling Vinyl Windows
Affordable, turnkey, nestled neatly between both nature AND amenities – a rare combination with something for everyone! This thoughtfully renovated Belmont bi-level offers 1,360sq ft total living area tucked away on a quiet, low-traffic street, steps to schools, parks & ravine. A vaulted front entry welcomes you to a space filled with light from new, full-sized windows throughout. On the main, a cozy formal living area with warm hardwood leads through to 2 bedrooms, a freshly updated 4pc bath & a sparkling ...
Essential Information
-
MLS® #
E4458595
-
Property Type
Residential
-
Year Built
1975
-
Property Style
Bi-Level
Community Information
-
Area
Edmonton
-
Postal Code
T5A 3G3
-
Neighbourhood/Community
Belmont
Services & Amenities
-
Amenities
Off Street ParkingCloset OrganizersDeckHot Water TanklessNo Smoking HomeVaulted CeilingVinyl Windows
Interior
-
Floor Finish
Ceramic TileHardwoodVinyl Plank
-
Heating Type
Forced Air-1Natural Gas
-
Basement Development
Fully Finished
-
Goods Included
Dishwasher-Built-InDryerHood FanRefrigeratorStorage ShedStove-ElectricWasherSee Remarks
-
Basement
Full
Exterior
-
Lot/Exterior Features
FencedLandscapedNo Back LanePlayground NearbyPublic TransportationSchoolsShopping NearbySee Remarks
-
Foundation
Concrete Perimeter
-
Roof
Asphalt Shingles
Additional Details
-
Property Class
Single Family
-
Road Access
Gravel Driveway to HousePaved
-
Site Influences
FencedLandscapedNo Back LanePlayground NearbyPublic TransportationSchoolsShopping NearbySee Remarks
-
Last Updated
8/5/2025 21:6
$1367/month
Est. Monthly Payment
Mortgage values are calculated by Redman Technologies Inc based on values provided in the REALTOR® Association of Edmonton listing data feed.




































