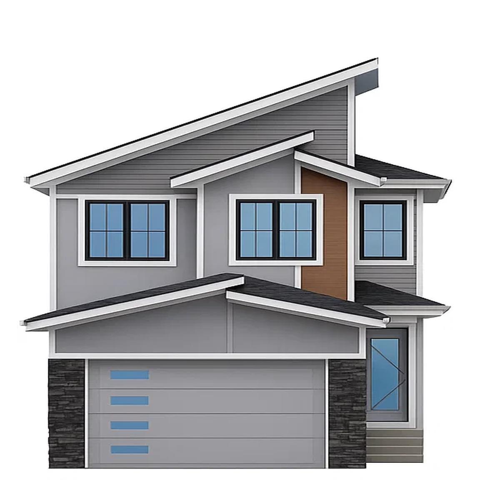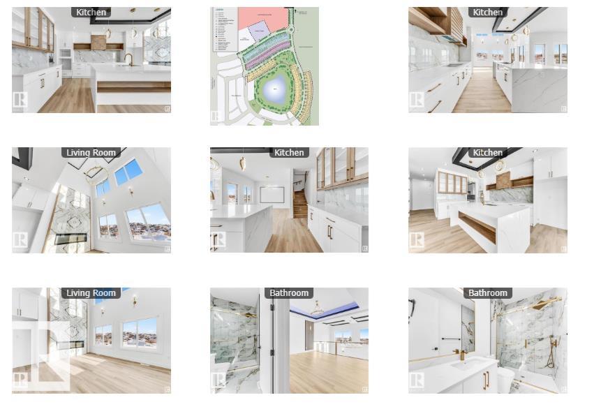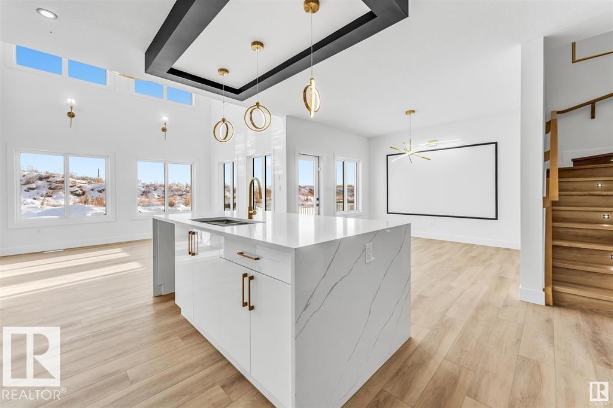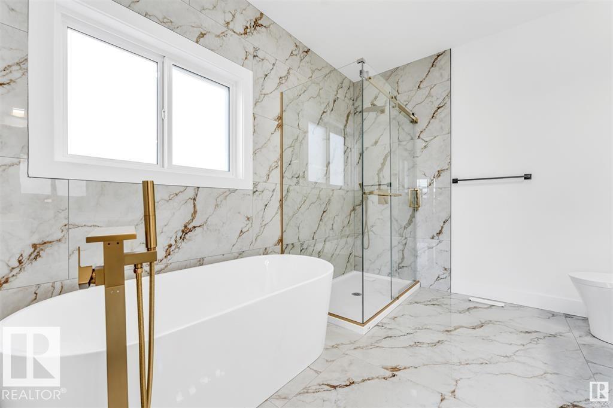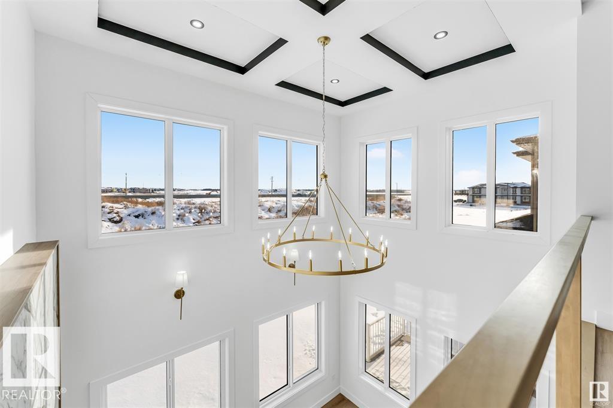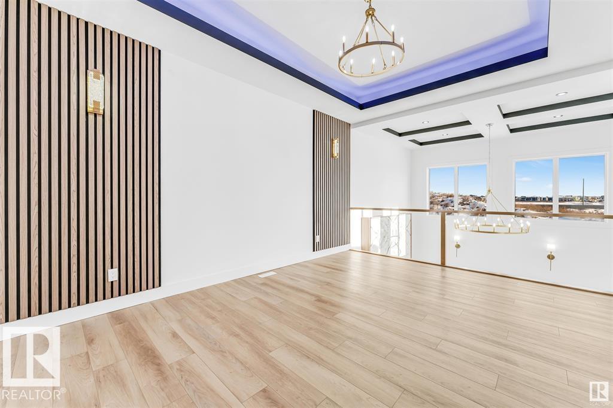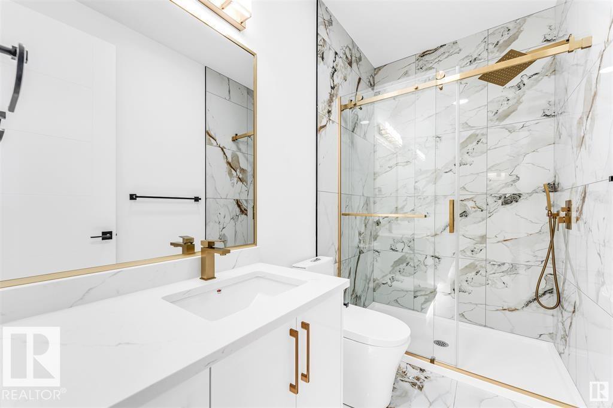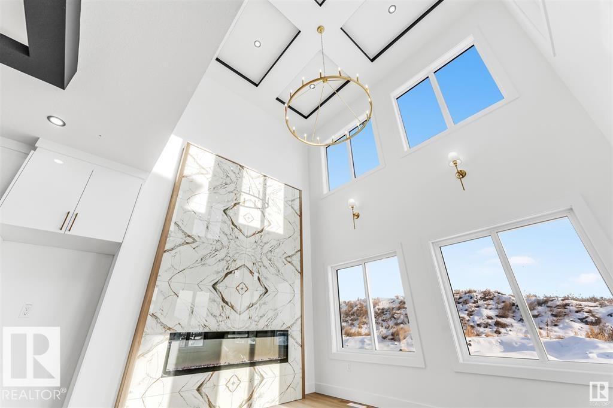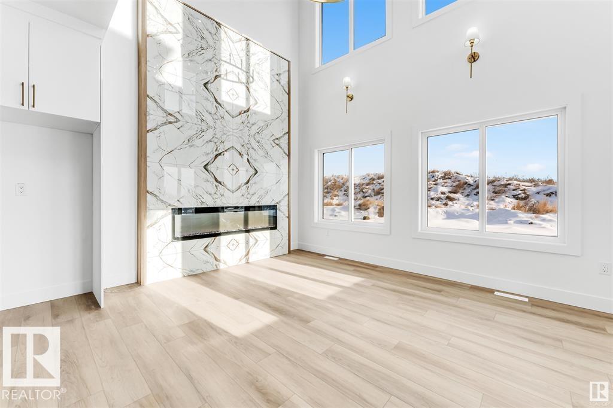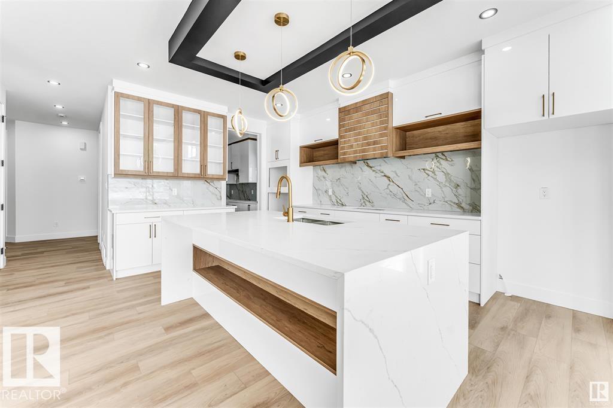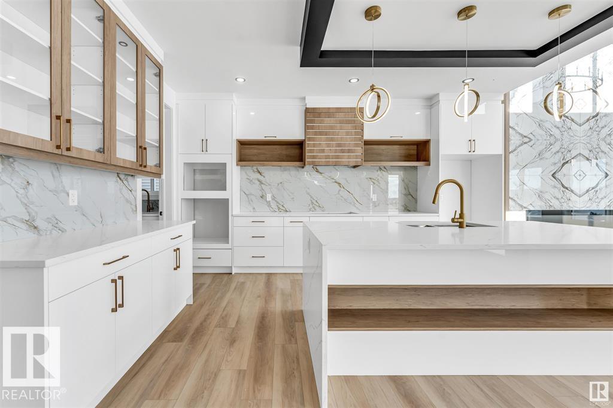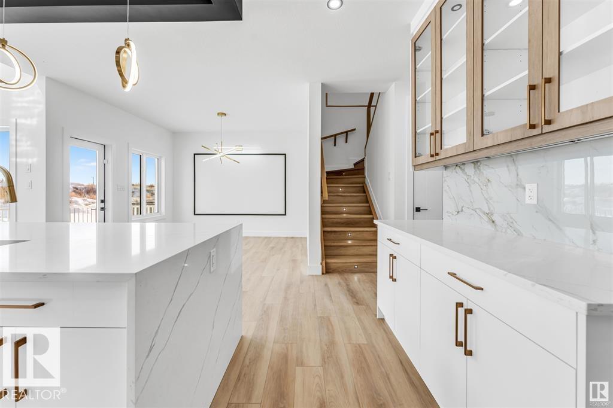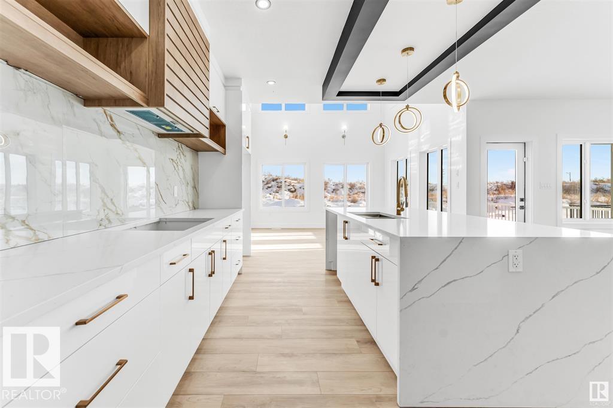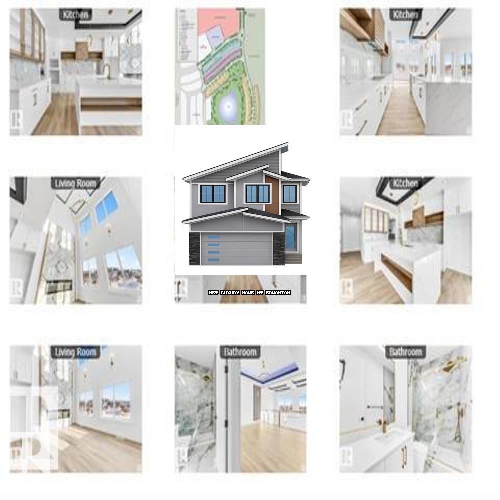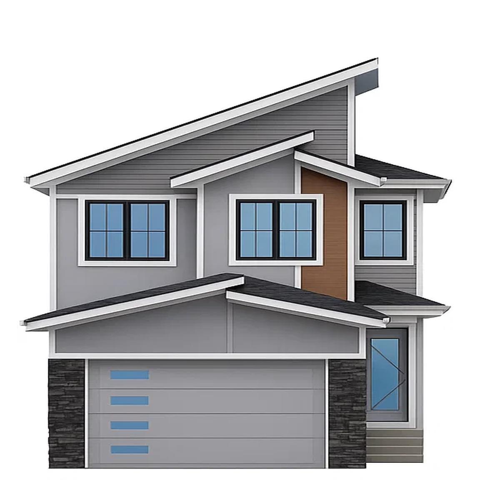Courtesy of Terry Taschuk of MaxWell Polaris
13012 186 Avenue, House for sale in Goodridge Corners Edmonton , Alberta , T6V 0N3
MLS® # E4455555
On Street Parking Ceiling 9 ft. Closet Organizers Detectors Smoke Exterior Walls- 2"x6" Hot Water Natural Gas No Animal Home No Smoking Home Vinyl Windows HRV System Natural Gas BBQ Hookup 9 ft. Basement Ceiling
WOW!! PICTURE THIS. NO RUSH HOUR TRAFFIC JAMS! PEACEFUL QUITE COUNTRY LIVING IN SIDE CITY OF EDMONTON LIMITS! Welcome to North Edmonton’s newest development in GOODRIDGE CORNERS! Purchase in the next 60 days and choose your own colors & finishes! this beautiful 2400 + sqft step inside and be welcomed by a spacious foyer, 4 bedrooms, 4 baths, 2 ensuites, main floor den. Flex room. 9-ft ceilings throughout home! High-end finishes include tile & luxury vinyl plank flooring, sleek cabinetry, quartz countertops,...
Essential Information
-
MLS® #
E4455555
-
Property Type
Residential
-
Year Built
2025
-
Property Style
2 Storey
Community Information
-
Area
Edmonton
-
Postal Code
T6V 0N3
-
Neighbourhood/Community
Goodridge Corners
Services & Amenities
-
Amenities
On Street ParkingCeiling 9 ft.Closet OrganizersDetectors SmokeExterior Walls- 2x6Hot Water Natural GasNo Animal HomeNo Smoking HomeVinyl WindowsHRV SystemNatural Gas BBQ Hookup9 ft. Basement Ceiling
Interior
-
Floor Finish
CarpetCeramic TileVinyl Plank
-
Heating Type
Forced Air-1Natural Gas
-
Basement Development
Unfinished
-
Goods Included
Builder Appliance Credit
-
Basement
Full
Exterior
-
Lot/Exterior Features
Flat SiteGolf NearbyNo Back LanePaved LanePrivate SettingShopping Nearby
-
Foundation
Slab
-
Roof
Asphalt Shingles
Additional Details
-
Property Class
Single Family
-
Road Access
Paved Driveway to House
-
Site Influences
Flat SiteGolf NearbyNo Back LanePaved LanePrivate SettingShopping Nearby
-
Last Updated
8/2/2025 17:42
$2960/month
Est. Monthly Payment
Mortgage values are calculated by Redman Technologies Inc based on values provided in the REALTOR® Association of Edmonton listing data feed.
