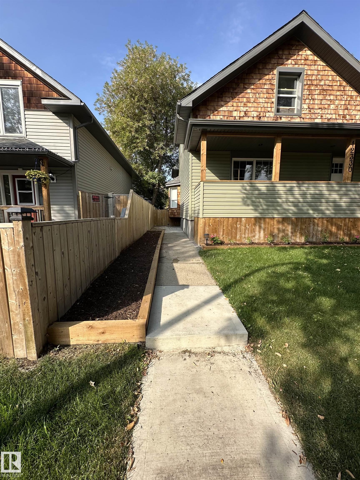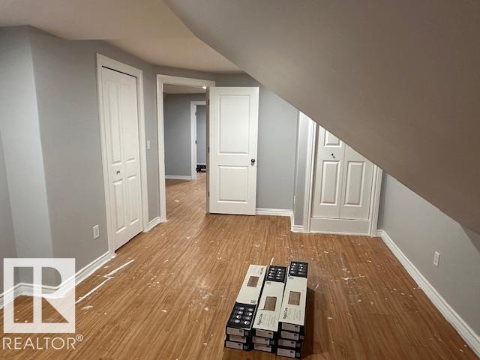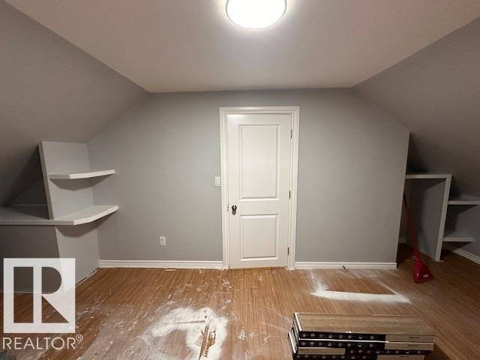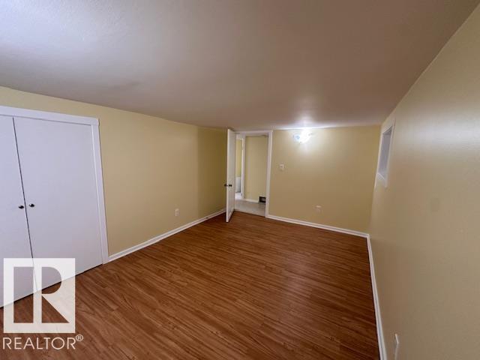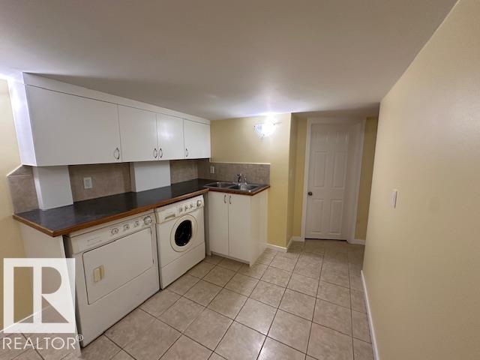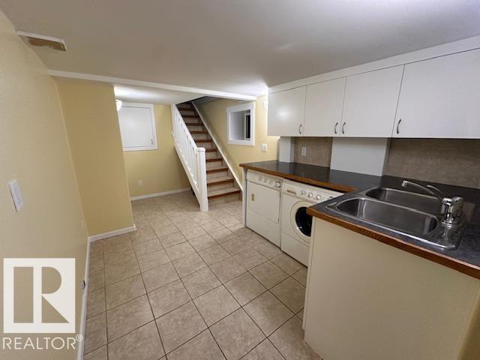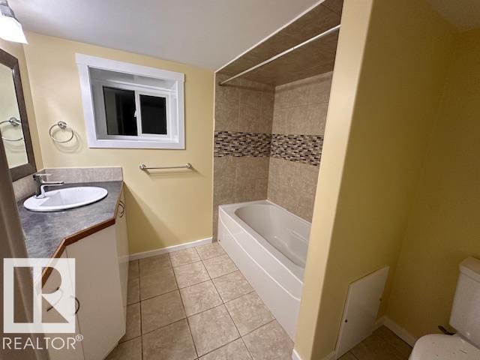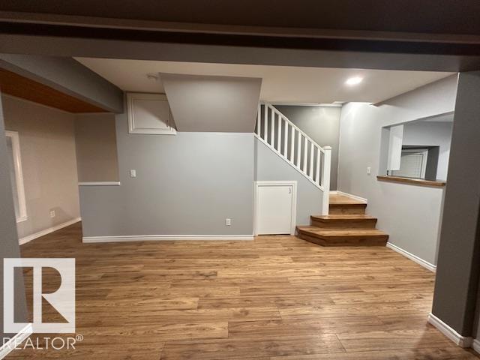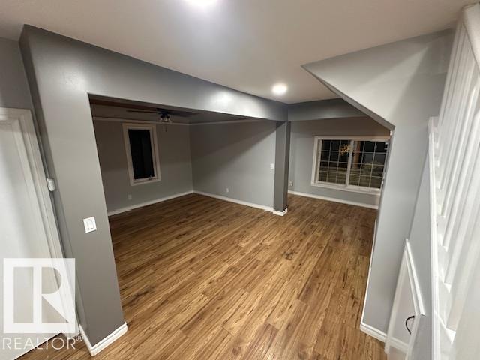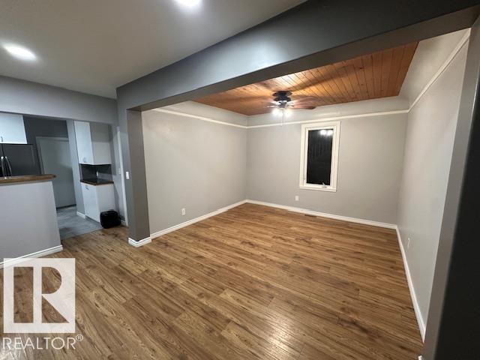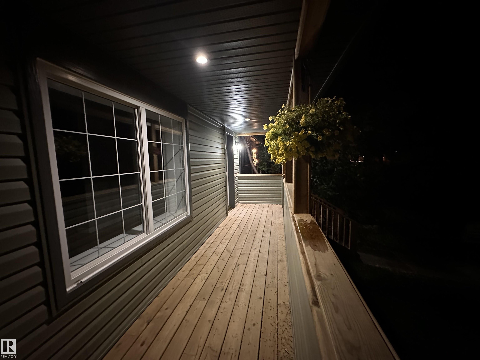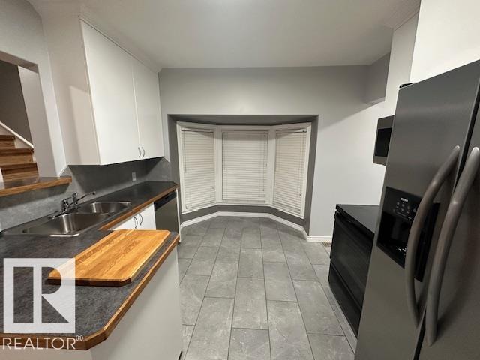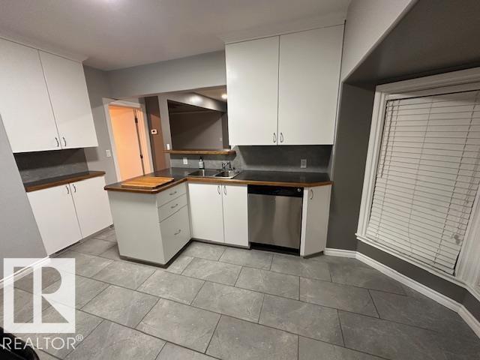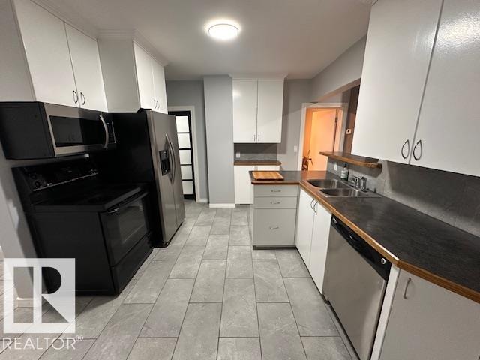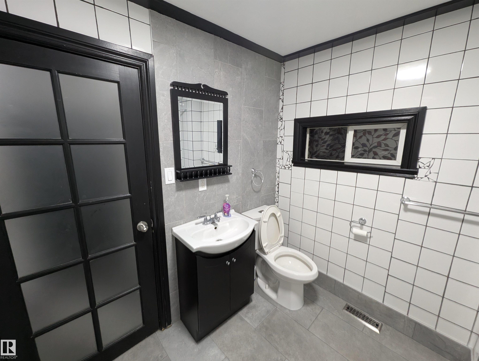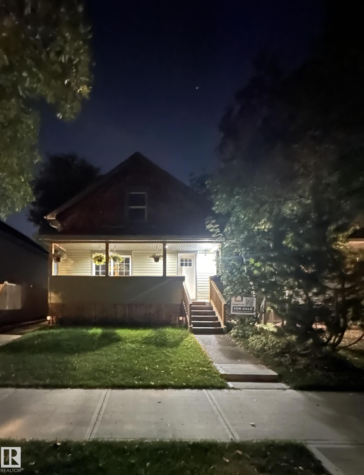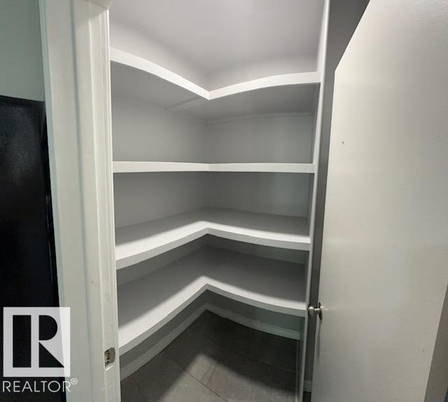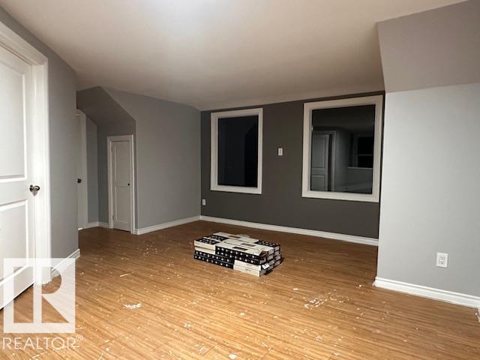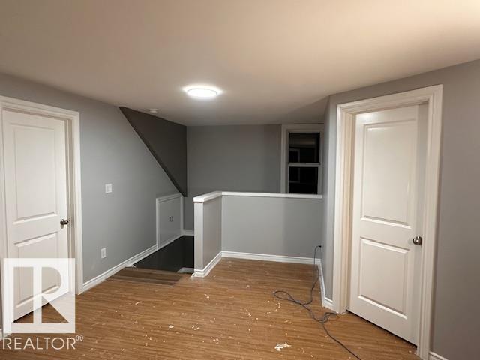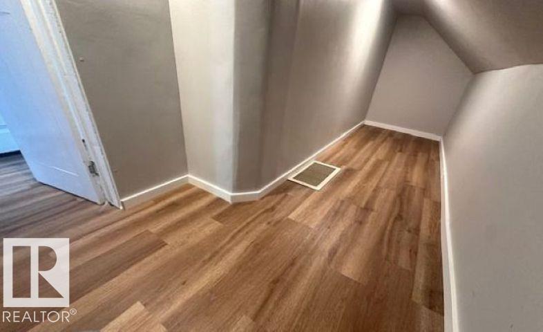Courtesy of Erin Holowach of ComFree
12330 85 Street, House for sale in Eastwood Edmonton , Alberta , T5B 3G9
MLS® # E4458613
Crawl Space Deck Detectors Smoke Exterior Walls- 2"x6" Front Porch Guest Suite Hot Water Natural Gas Insulation-Upgraded Low Flw/Dual Flush Toilet No Animal Home No Smoking Home Parking-Extra Patio Smart/Program. Thermostat R.V. Storage Storage-In-Suite Television Connection Vinyl Windows
This completely renovated 4 bedroom character home is located on a large 33’ x 150’ treed & fenced lot. This home has a new concrete basement pad, footings, basement walls, exterior walls, roof joists, sheeting & insulation. All plumbing upgraded to pex water lines & abs drainage, upgraded mid efficient furnace & duct work, electrical upgraded including panel & wiring. Inside this home boosts of custom woodworking and cabinetry, new laminate & tile flooring, laundry hook ups on the main floor & basement.
Essential Information
-
MLS® #
E4458613
-
Property Type
Residential
-
Year Built
1938
-
Property Style
1 and Half Storey
Community Information
-
Area
Edmonton
-
Postal Code
T5B 3G9
-
Neighbourhood/Community
Eastwood
Services & Amenities
-
Amenities
Crawl SpaceDeckDetectors SmokeExterior Walls- 2x6Front PorchGuest SuiteHot Water Natural GasInsulation-UpgradedLow Flw/Dual Flush ToiletNo Animal HomeNo Smoking HomeParking-ExtraPatioSmart/Program. ThermostatR.V. StorageStorage-In-SuiteTelevision ConnectionVinyl Windows
Interior
-
Floor Finish
Ceramic TileLaminate FlooringSee Remarks
-
Heating Type
Forced Air-1Natural Gas
-
Basement Development
Fully Finished
-
Goods Included
Dishwasher-Built-InDryerHood FanOven-MicrowaveRefrigeratorStove-ElectricWasher
-
Basement
Full
Exterior
-
Lot/Exterior Features
Back LaneFencedLandscapedLow Maintenance LandscapePaved LanePlayground NearbyPublic TransportationSchoolsShopping NearbyTreed Lot
-
Foundation
Concrete Perimeter
-
Roof
Asphalt Shingles
Additional Details
-
Property Class
Single Family
-
Road Access
PavedPaved Driveway to House
-
Site Influences
Back LaneFencedLandscapedLow Maintenance LandscapePaved LanePlayground NearbyPublic TransportationSchoolsShopping NearbyTreed Lot
-
Last Updated
9/5/2025 0:25
$1663/month
Est. Monthly Payment
Mortgage values are calculated by Redman Technologies Inc based on values provided in the REALTOR® Association of Edmonton listing data feed.


