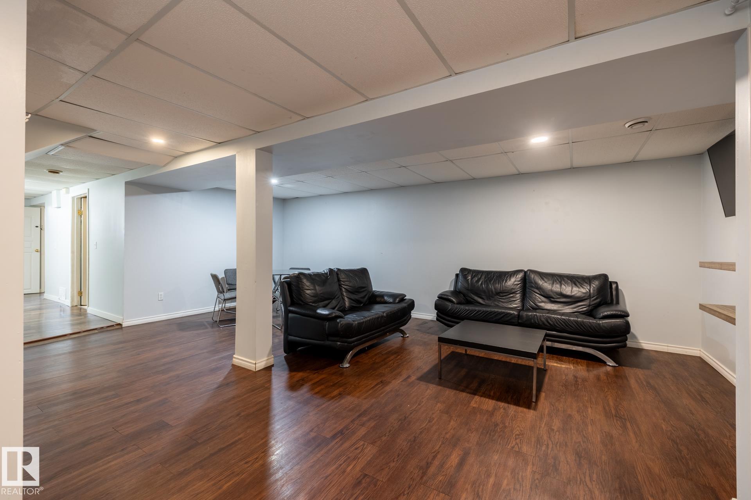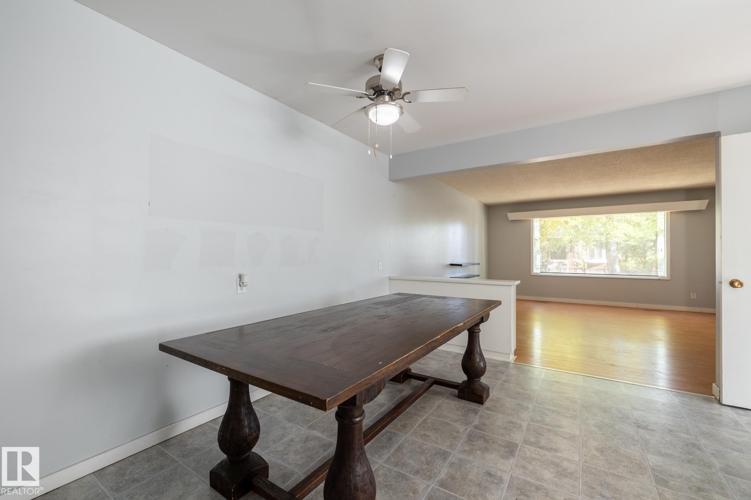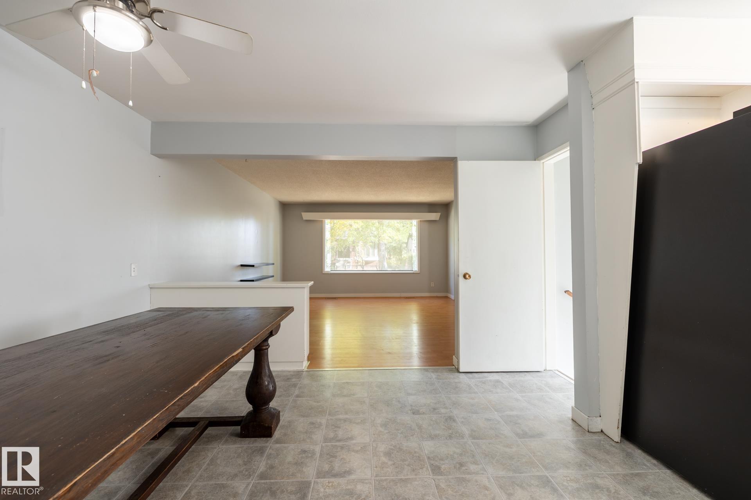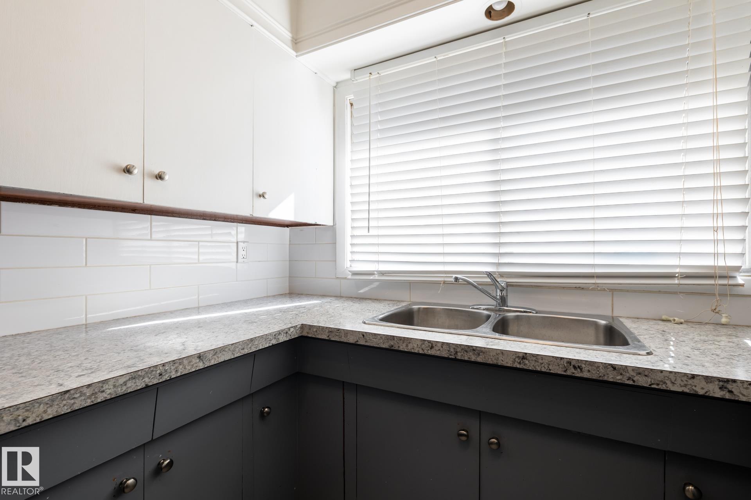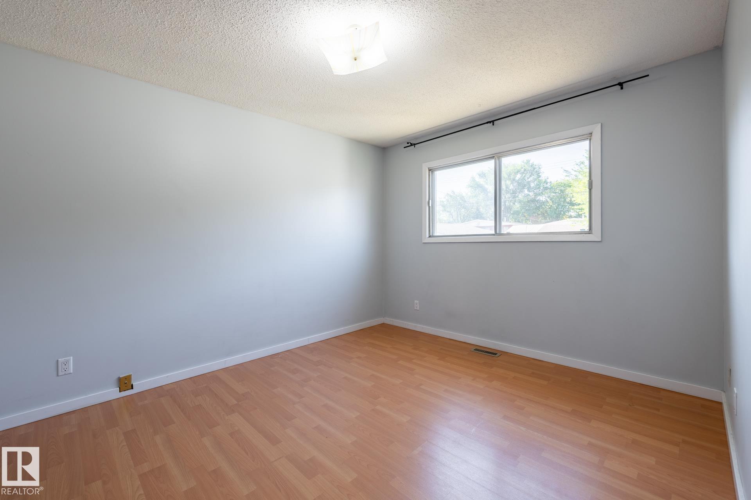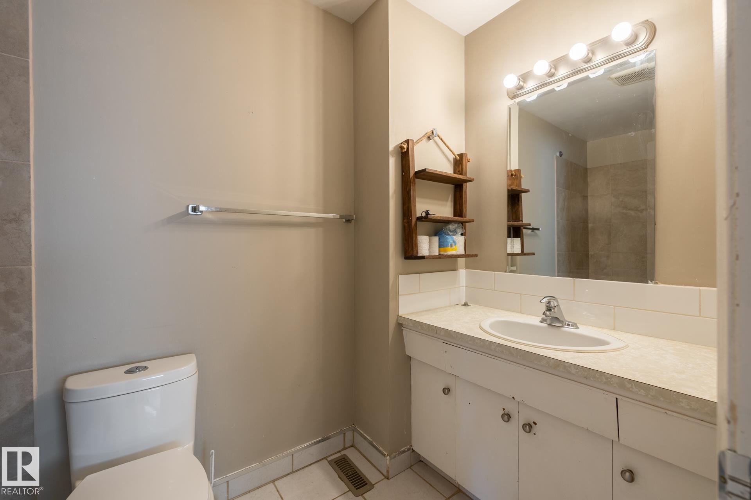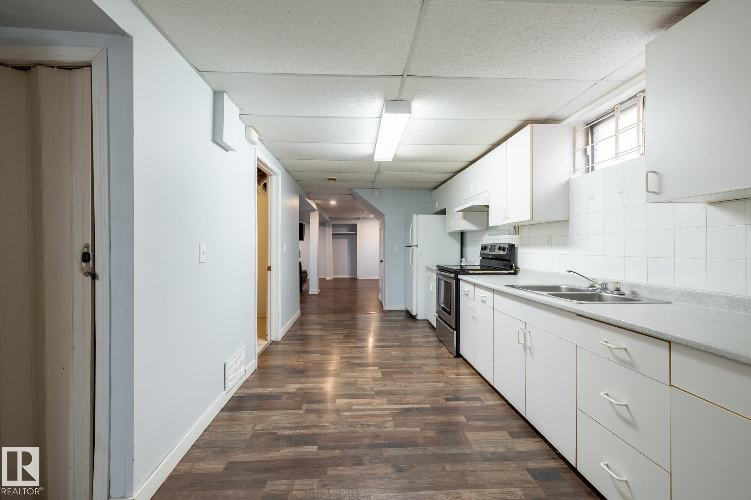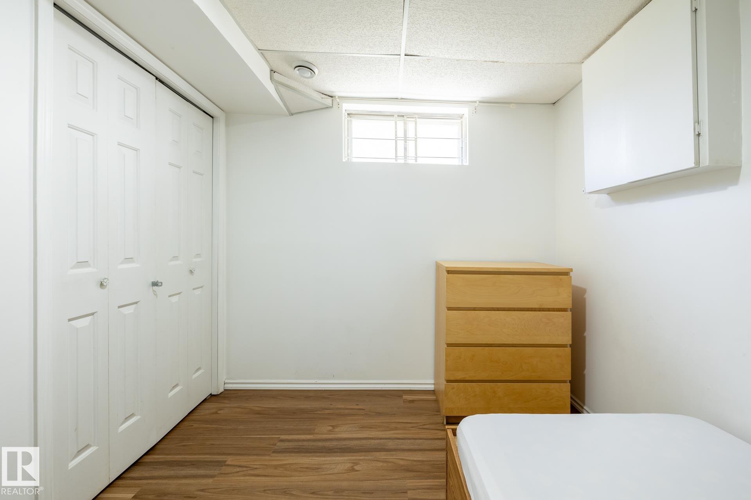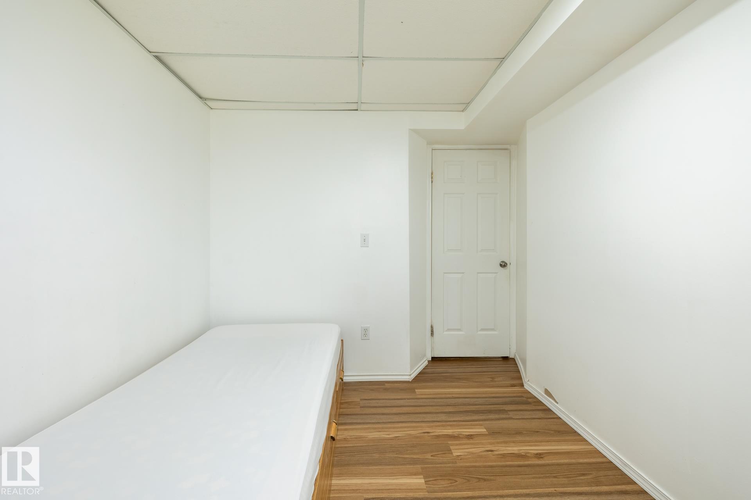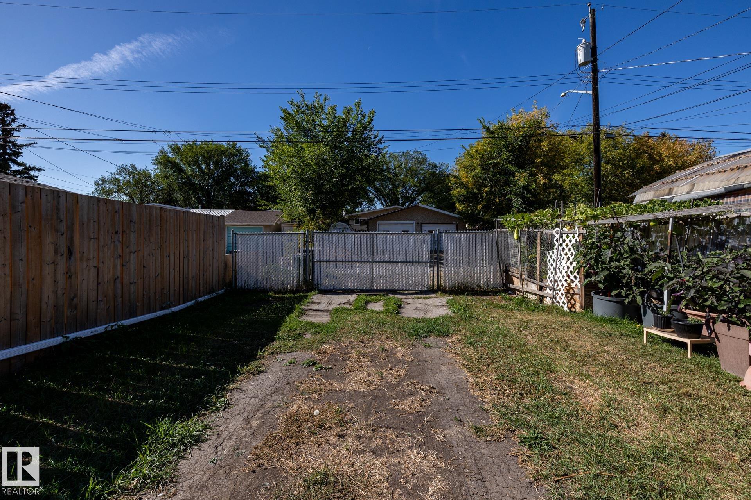Courtesy of Richard Li of MaxWell Devonshire Realty
12116 87 Street Edmonton , Alberta , T5B 3N6
MLS® # E4458640
Off Street Parking On Street Parking Detectors Smoke
Nice and affordable partially furnished half duplex bungalow home perfectly located in a quiet a central treelined neighbourhood just minutes to city centre and easy access to all amenities. Well kept and spacious with great layout in upper and lower level. Total of 5 bedrooms, 2 full baths, 2 kitchens, finished basement with separate entrance. Open concept Main floor features huge living room, large dining area w/ built-in cabinet, spacious primary bedroom + 2 good sized bedrooms, newer stainless steel app...
Essential Information
-
MLS® #
E4458640
-
Property Type
Residential
-
Year Built
1969
-
Property Style
Bungalow
Community Information
-
Area
Edmonton
-
Postal Code
T5B 3N6
-
Neighbourhood/Community
Eastwood
Services & Amenities
-
Amenities
Off Street ParkingOn Street ParkingDetectors Smoke
Interior
-
Floor Finish
Ceramic TileLaminate FlooringLinoleum
-
Heating Type
Forced Air-1Natural Gas
-
Basement Development
Fully Finished
-
Goods Included
DryerFan-CeilingHood FanMicrowave Hood FanStorage ShedWasherWindow CoveringsRefrigerators-TwoStoves-Two
-
Basement
Full
Exterior
-
Lot/Exterior Features
Back LaneLandscapedPlayground NearbyPublic TransportationSchoolsShopping Nearby
-
Foundation
Concrete Perimeter
-
Roof
Asphalt Shingles
Additional Details
-
Property Class
Single Family
-
Road Access
Paved Driveway to House
-
Site Influences
Back LaneLandscapedPlayground NearbyPublic TransportationSchoolsShopping Nearby
-
Last Updated
8/6/2025 1:6
$1207/month
Est. Monthly Payment
Mortgage values are calculated by Redman Technologies Inc based on values provided in the REALTOR® Association of Edmonton listing data feed.






