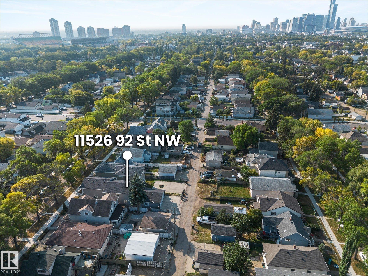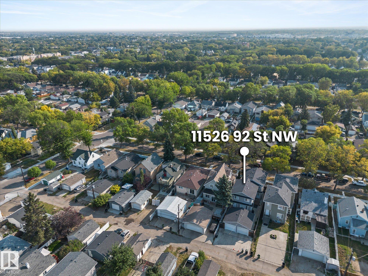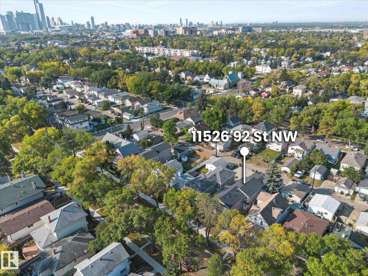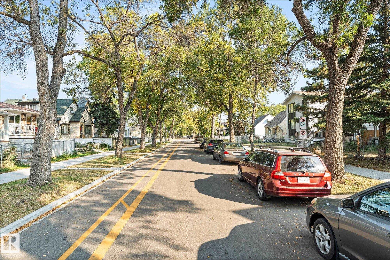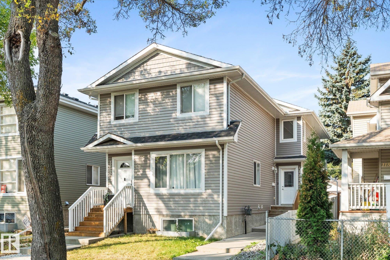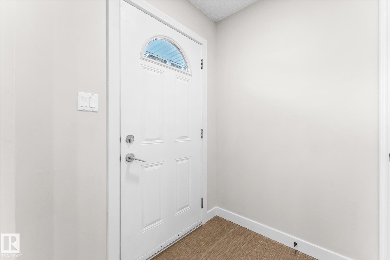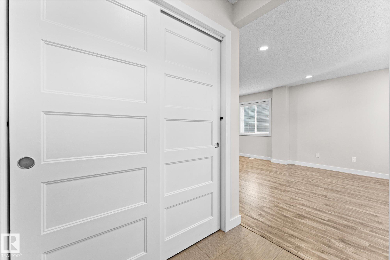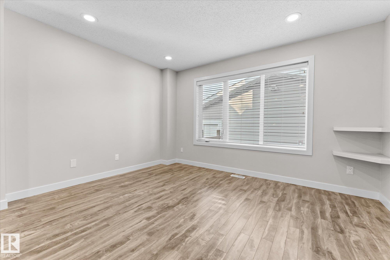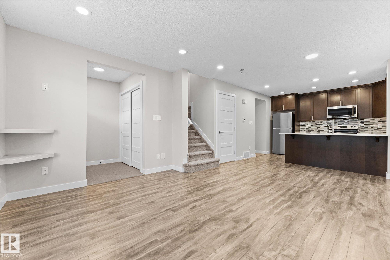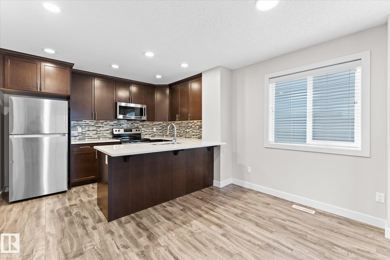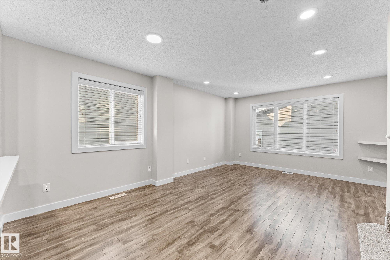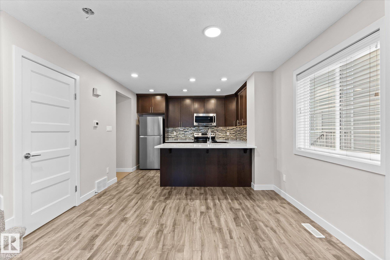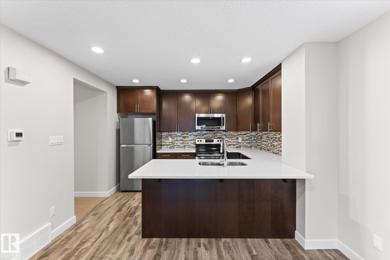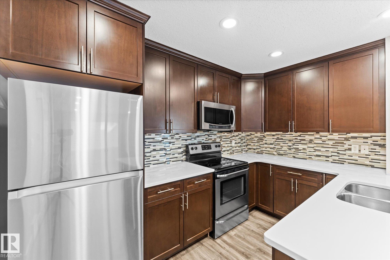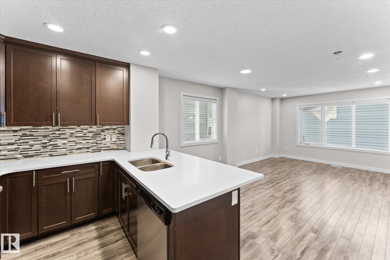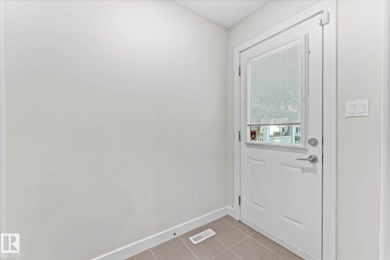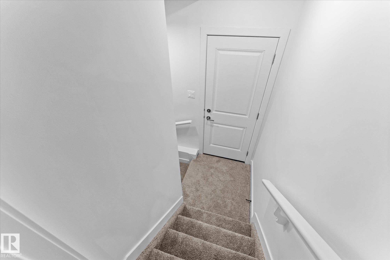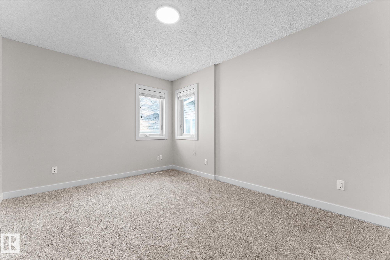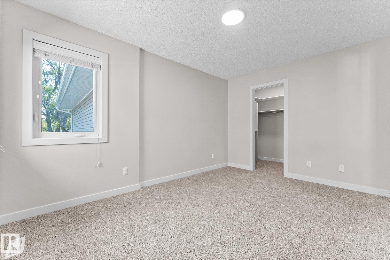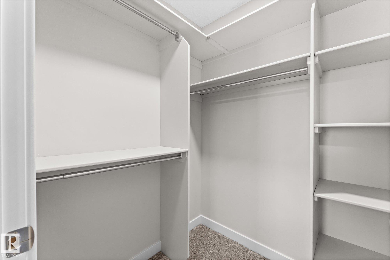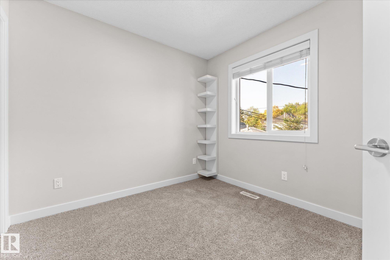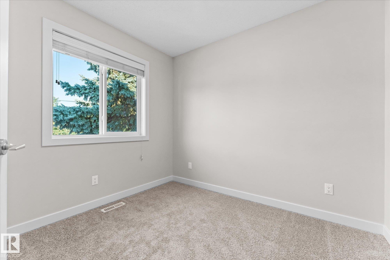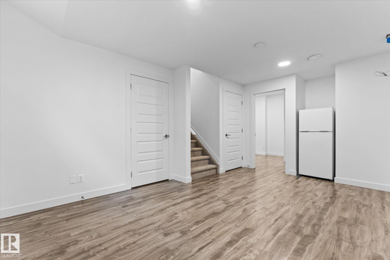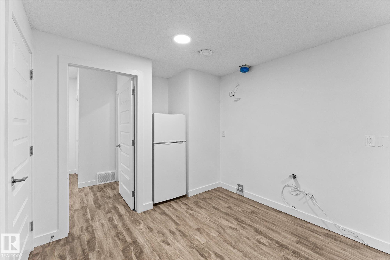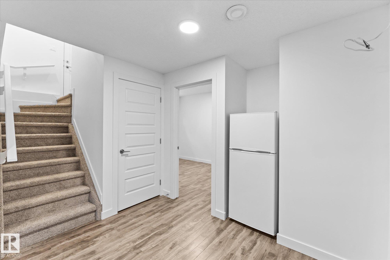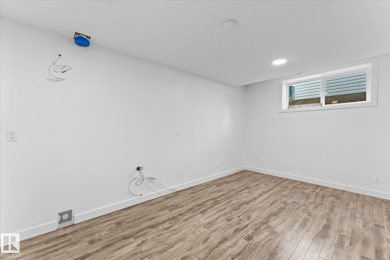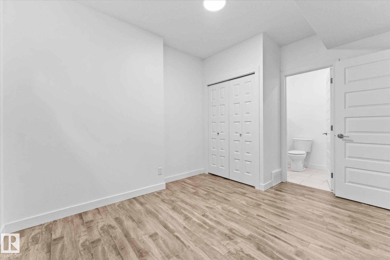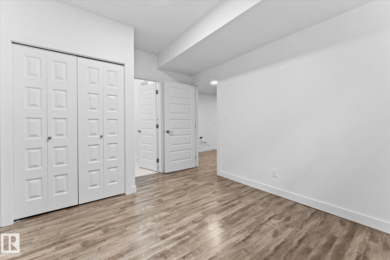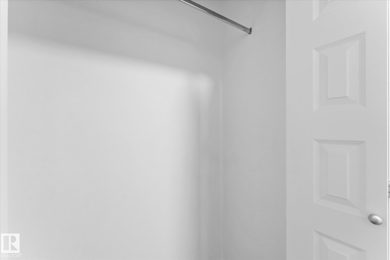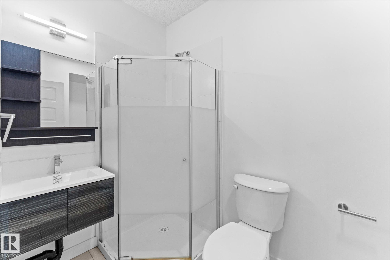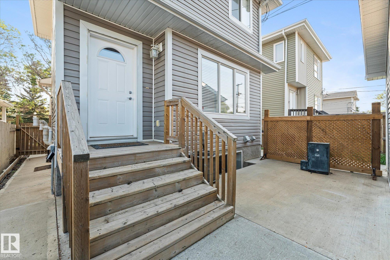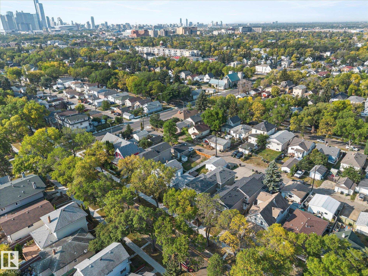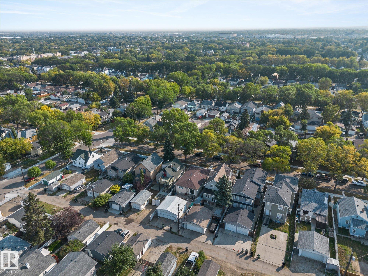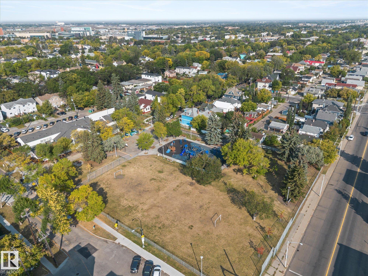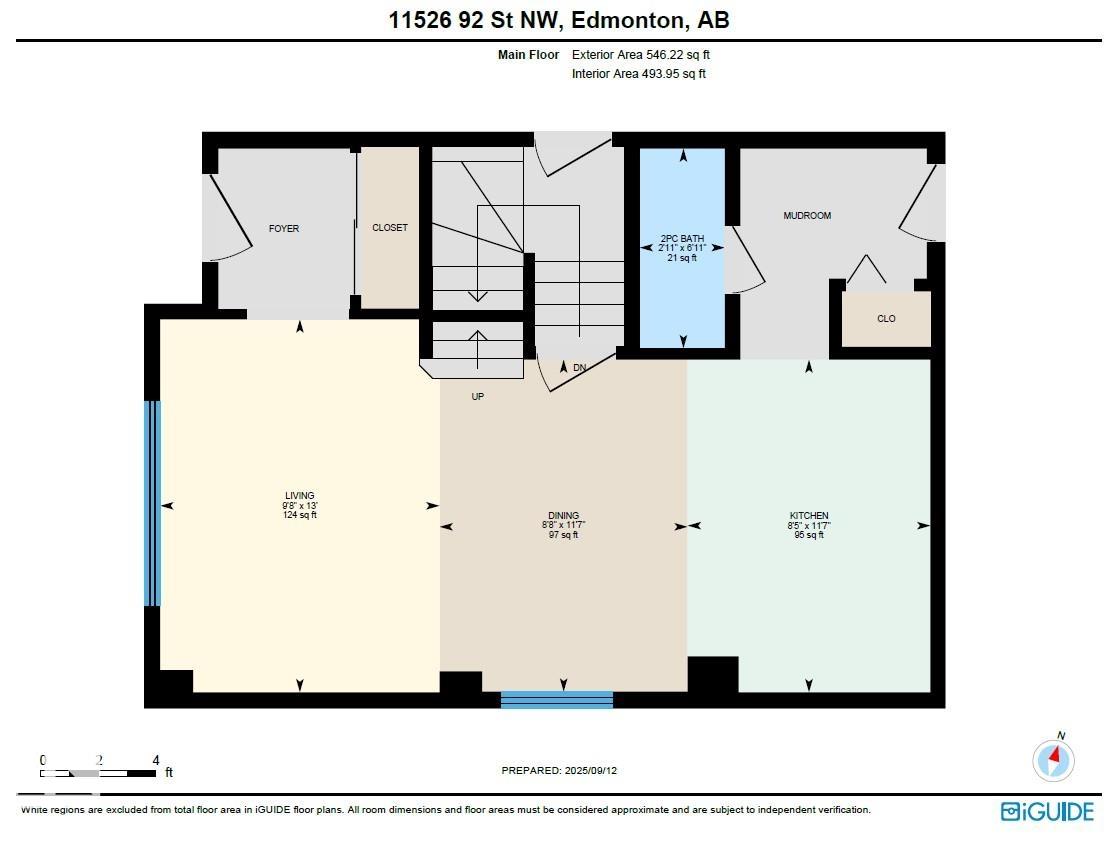Courtesy of Jordan Seitz of Real Broker
11526 92 Street Edmonton , Alberta , T5G 0Z7
MLS® # E4458496
Air Conditioner Parking-Extra Parking-Plug-Ins Storage-In-Suite Vinyl Windows Infill Property 9 ft. Basement Ceiling
SIDE DOOR ACCESS to FINISHED BASEMENT with ONE BEDROOM SUITE POTENTIAL (rough-ins for future kitchen and laundry). This beautiful Half Duplex sits on a mature tree-lined street and offers a modern open concept design. Step into a tiled foyer with generous closet space leading to a bright main floor with gorgeous laminate, pot lights, new LED lighting, fresh paint, and a convenient 2-pc bath. The elegant kitchen showcases white quartz counters, ceiling-height cabinetry, and stainless steel appliances, while ...
Essential Information
-
MLS® #
E4458496
-
Property Type
Residential
-
Year Built
2013
-
Property Style
2 Storey
Community Information
-
Area
Edmonton
-
Condo Name
No Name
-
Neighbourhood/Community
Alberta Avenue
-
Postal Code
T5G 0Z7
Services & Amenities
-
Amenities
Air ConditionerParking-ExtraParking-Plug-InsStorage-In-SuiteVinyl WindowsInfill Property9 ft. Basement Ceiling
Interior
-
Floor Finish
CarpetCeramic TileLaminate Flooring
-
Heating Type
Forced Air-1Natural Gas
-
Basement Development
Fully Finished
-
Goods Included
Air Conditioning-CentralDishwasher-Built-InDryerGarage ControlGarage OpenerMicrowave Hood FanStove-ElectricVacuum System AttachmentsVacuum SystemsWasherWindow CoveringsRefrigerators-Two
-
Basement
Full
Exterior
-
Lot/Exterior Features
Back LaneFencedLow Maintenance LandscapePaved LanePlayground NearbyPublic Swimming PoolPublic TransportationSchoolsShopping NearbyView Downtown
-
Foundation
Concrete Perimeter
-
Roof
Asphalt Shingles
Additional Details
-
Property Class
Condo
-
Road Access
Paved
-
Site Influences
Back LaneFencedLow Maintenance LandscapePaved LanePlayground NearbyPublic Swimming PoolPublic TransportationSchoolsShopping NearbyView Downtown
-
Last Updated
8/5/2025 17:7
$1730/month
Est. Monthly Payment
Mortgage values are calculated by Redman Technologies Inc based on values provided in the REALTOR® Association of Edmonton listing data feed.

