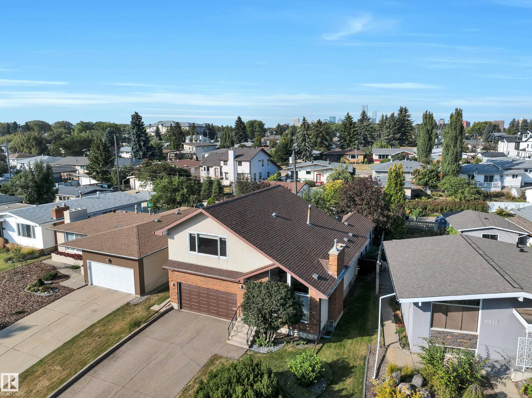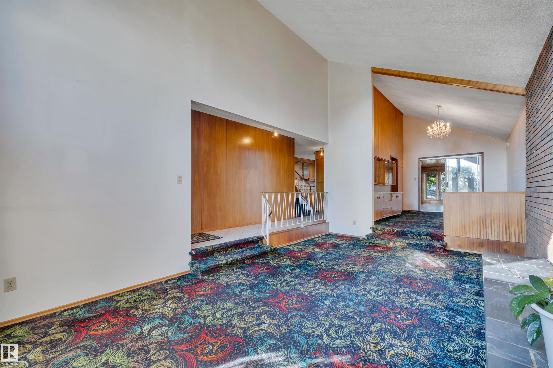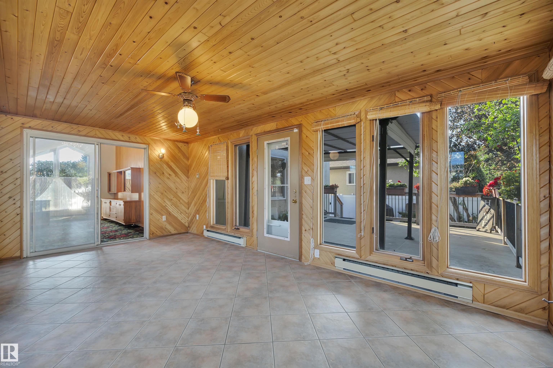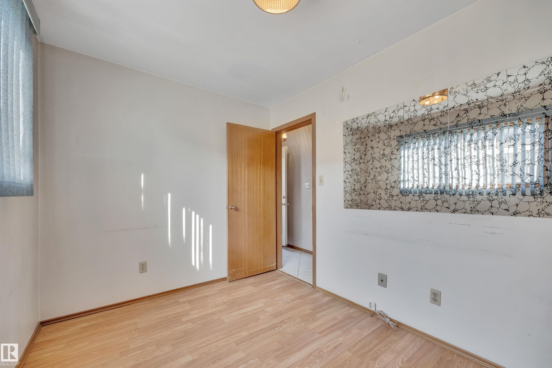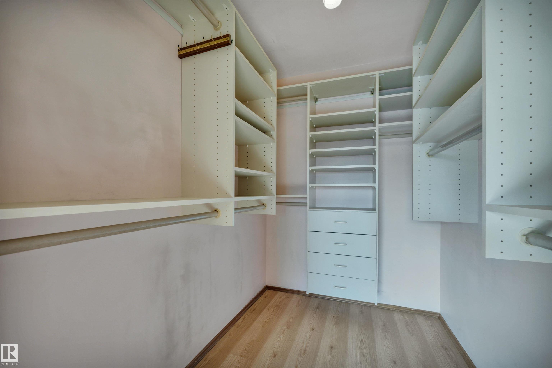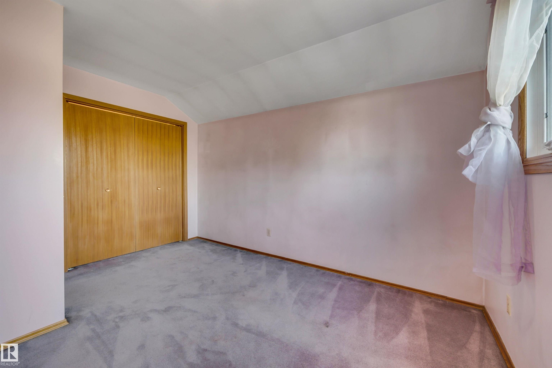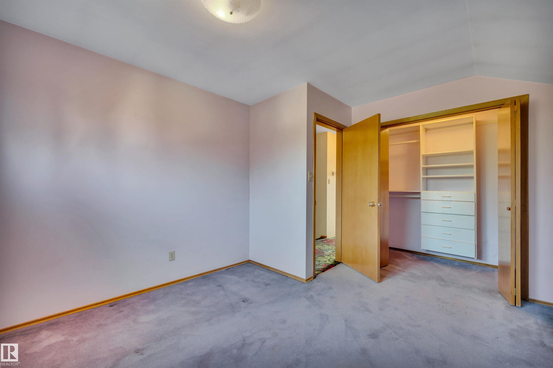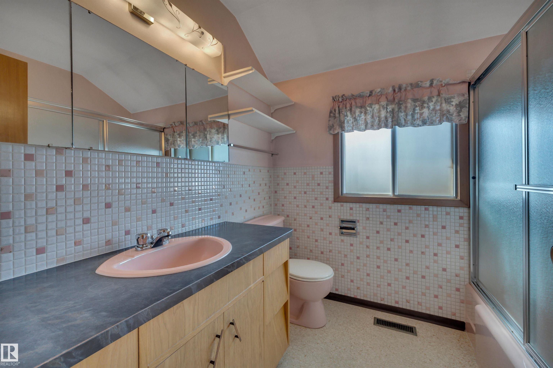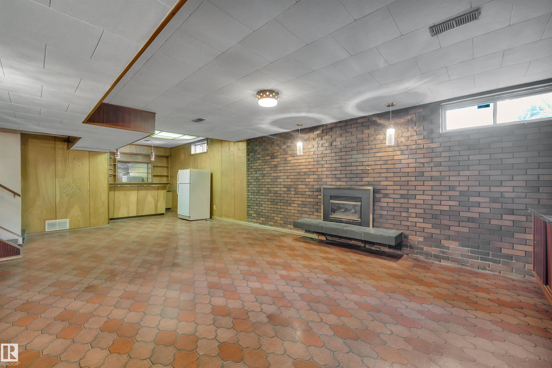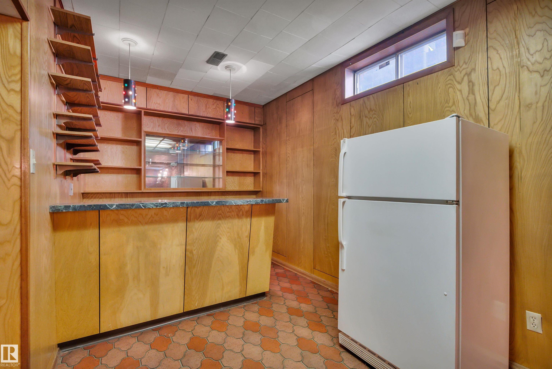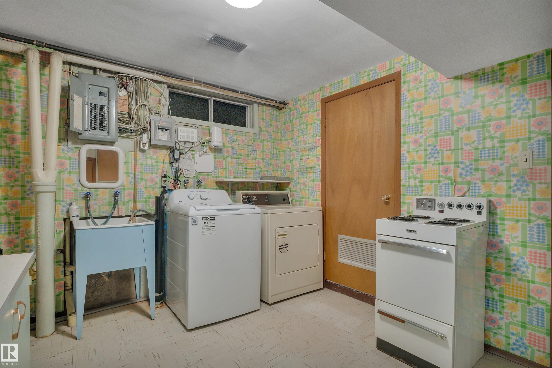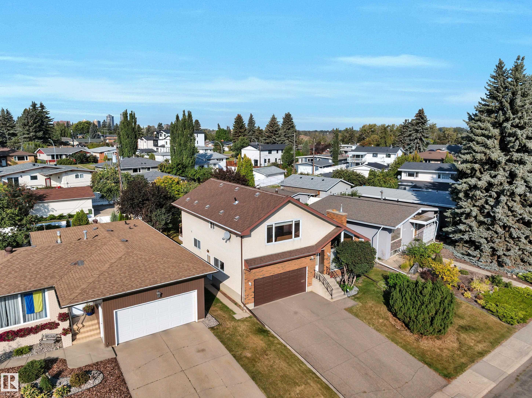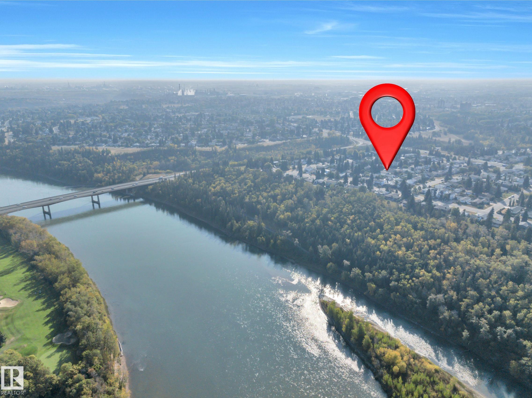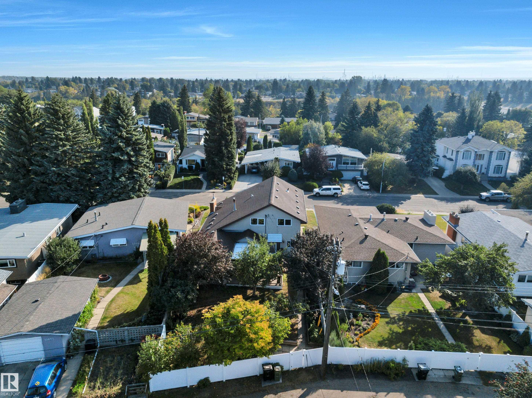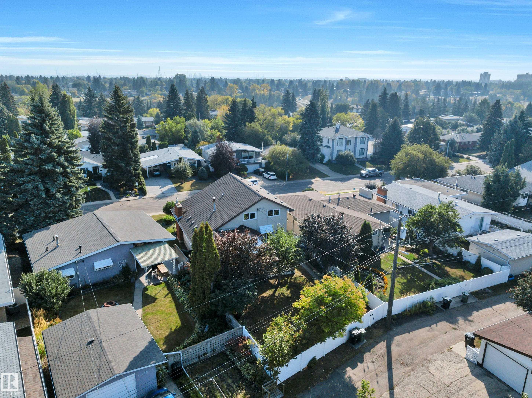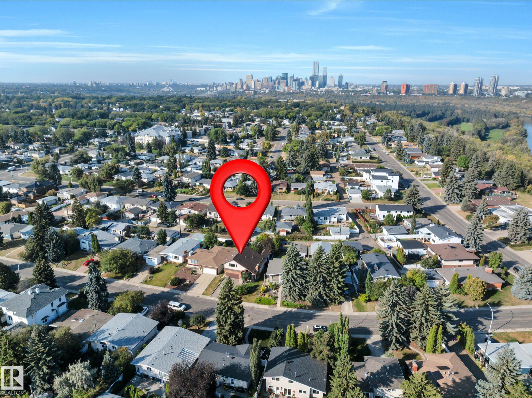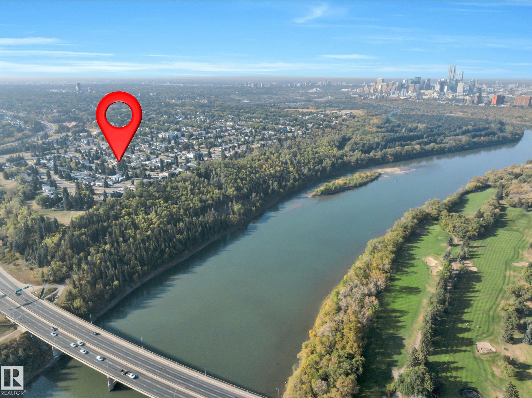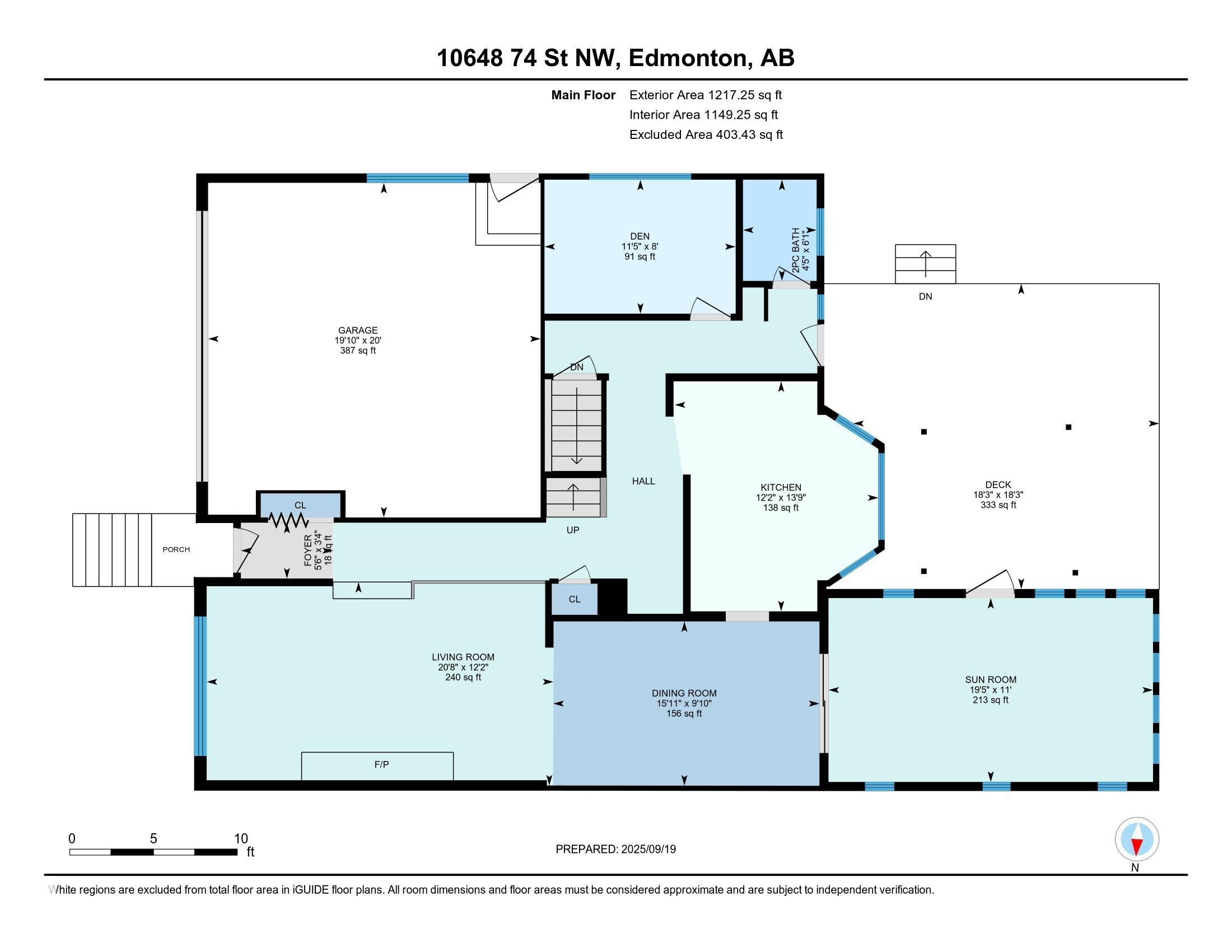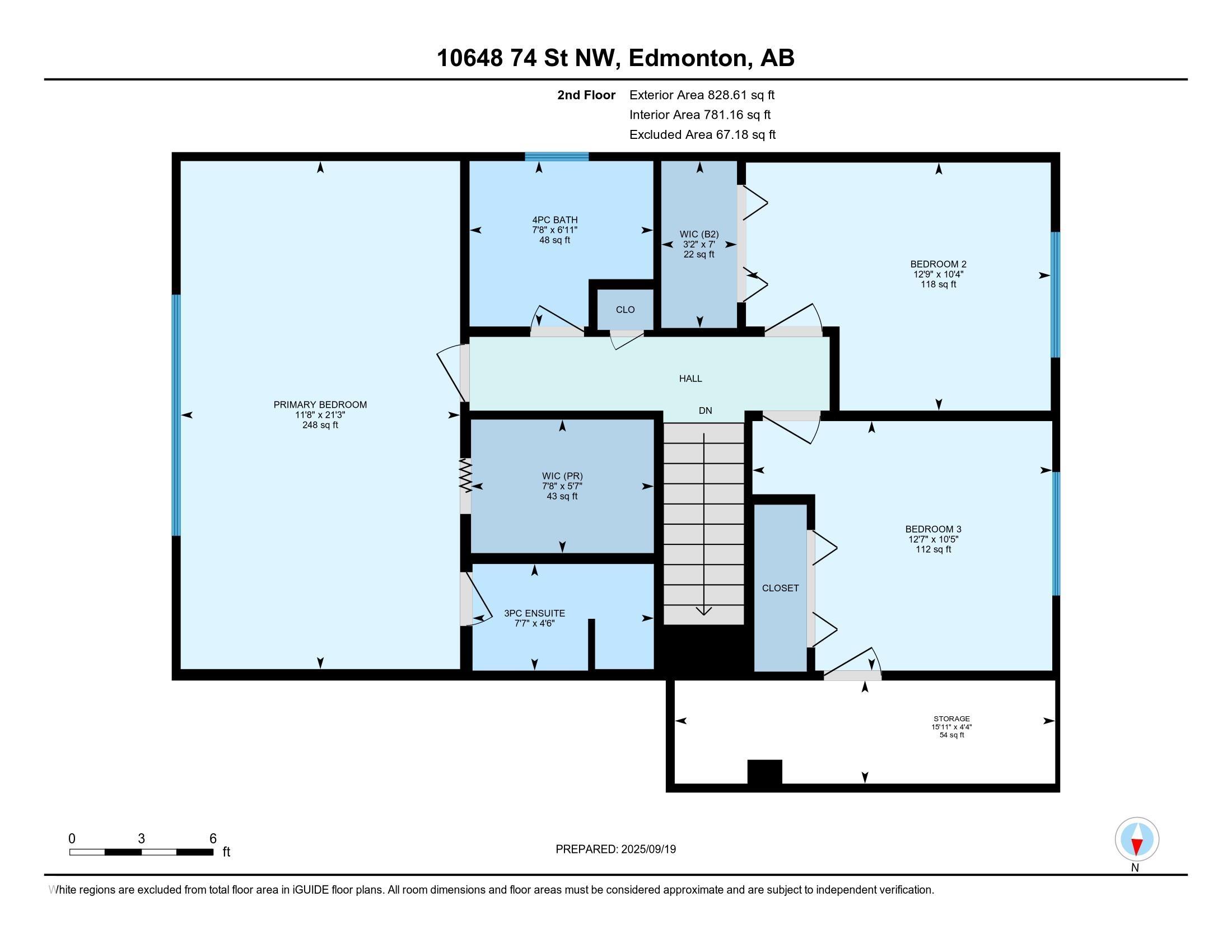Courtesy of Wendy Theberge of RE/MAX Elite
10648 74 Street, House for sale in Forest Heights (Edmonton) Edmonton , Alberta , T6A 2Y7
MLS® # E4458715
No Animal Home No Smoking Home Vaulted Ceiling
MID CENTURY CLASSIC BEAUTY! Nearly 3000 square feet of TOTAL LIVING SPACE (2045 SF above grade) on a stunning quiet street NEAR ROWLAND ROAD in sought after Forest Heights. This Incredible ROCK SOLID 2-storey is ORIGINAL and boasts a PERFECT FLOOR PLAN for the right family. 3 BEDROOMS UP PLUS potential for TWO more. 3 FULL BATHS and a half bath on the main level. Lovely private SECRET GARDEN WEST FACING backyard. The lot size is irregular with a 54 foot front and a 37 foot back. Tucked away on a street that...
Essential Information
-
MLS® #
E4458715
-
Property Type
Residential
-
Year Built
1968
-
Property Style
2 Storey
Community Information
-
Area
Edmonton
-
Postal Code
T6A 2Y7
-
Neighbourhood/Community
Forest Heights (Edmonton)
Services & Amenities
-
Amenities
No Animal HomeNo Smoking HomeVaulted Ceiling
Interior
-
Floor Finish
Carpet
-
Heating Type
Forced Air-1Natural Gas
-
Basement
Full
-
Goods Included
Dishwasher-Built-InDryerFreezerGarage ControlGarage OpenerMicrowave Hood FanStove-GasWasherWindow CoveringsRefrigerators-TwoOven Built-In-Two
-
Fireplace Fuel
Gas
-
Basement Development
Fully Finished
Exterior
-
Lot/Exterior Features
Back LaneFencedFruit Trees/ShrubsSchoolsShopping Nearby
-
Foundation
Concrete Perimeter
-
Roof
Asphalt Shingles
Additional Details
-
Property Class
Single Family
-
Road Access
Paved
-
Site Influences
Back LaneFencedFruit Trees/ShrubsSchoolsShopping Nearby
-
Last Updated
8/6/2025 0:50
$2956/month
Est. Monthly Payment
Mortgage values are calculated by Redman Technologies Inc based on values provided in the REALTOR® Association of Edmonton listing data feed.


