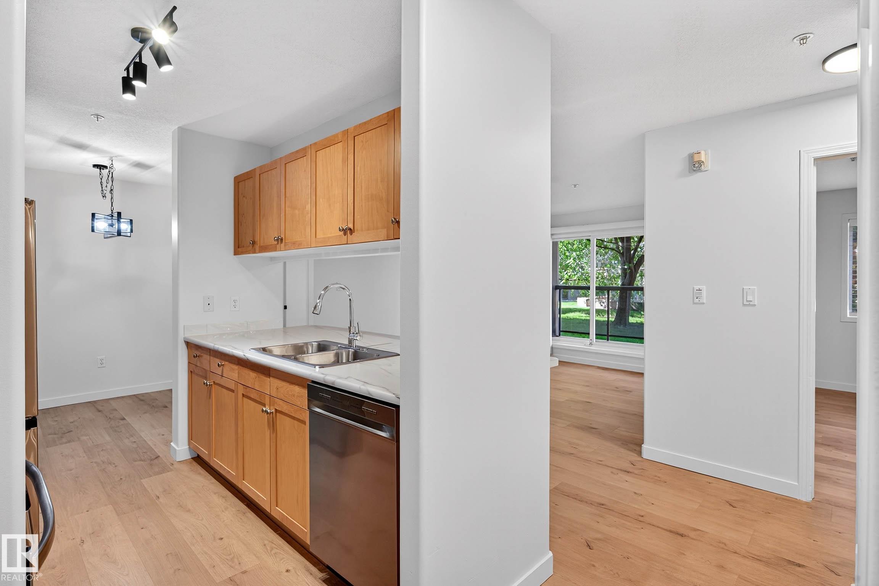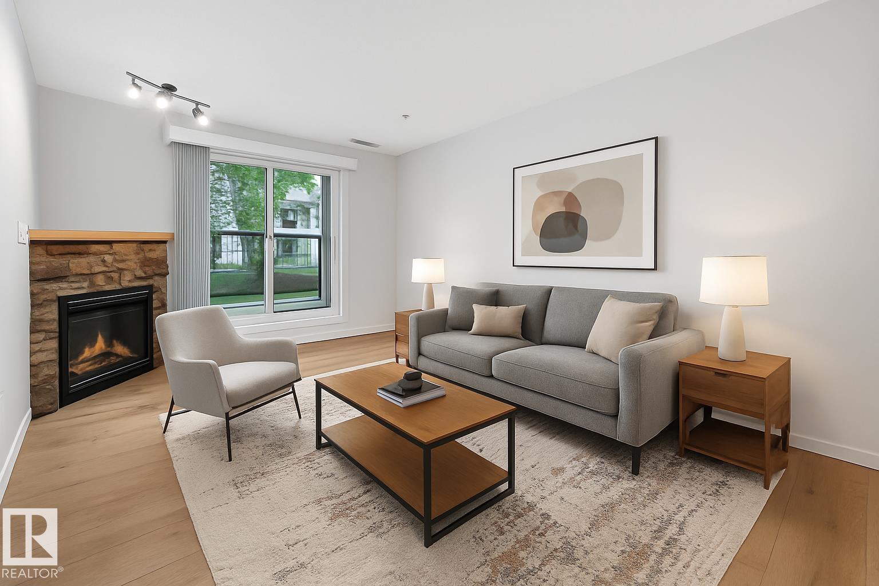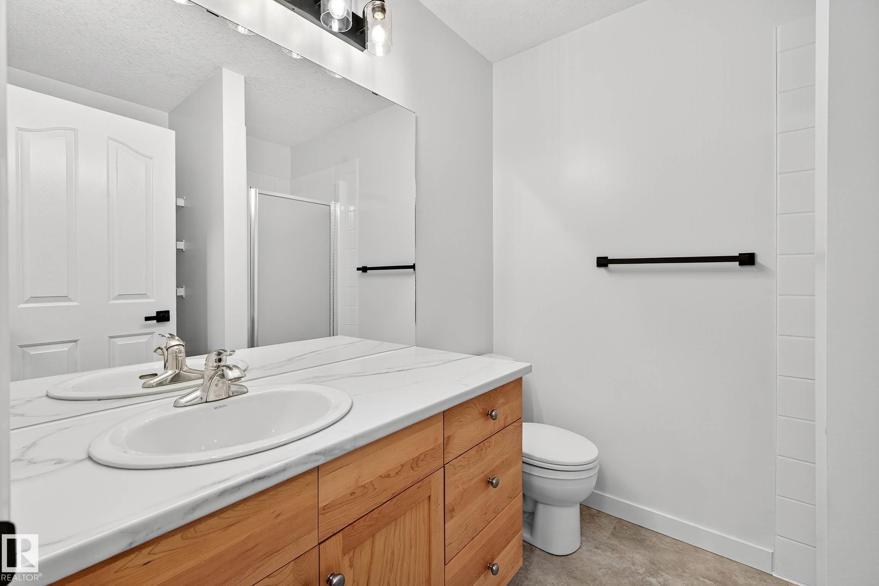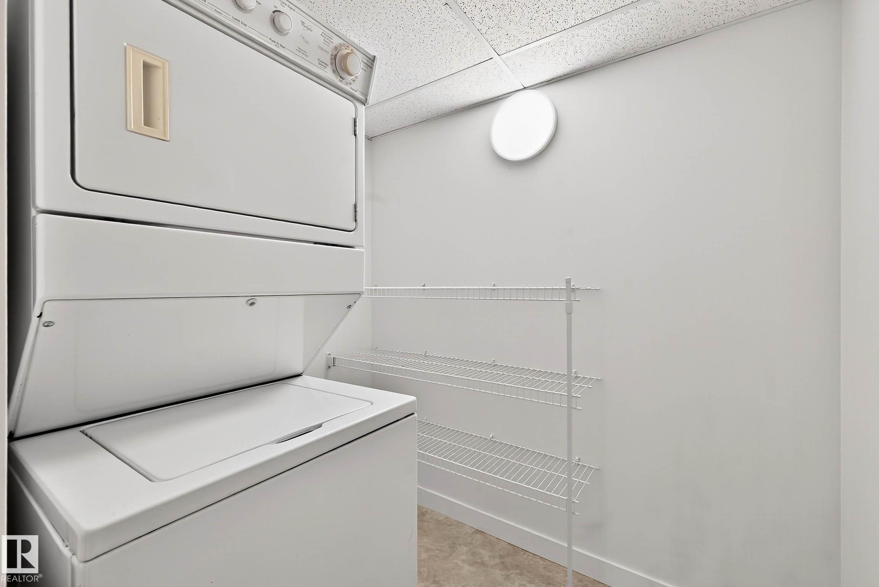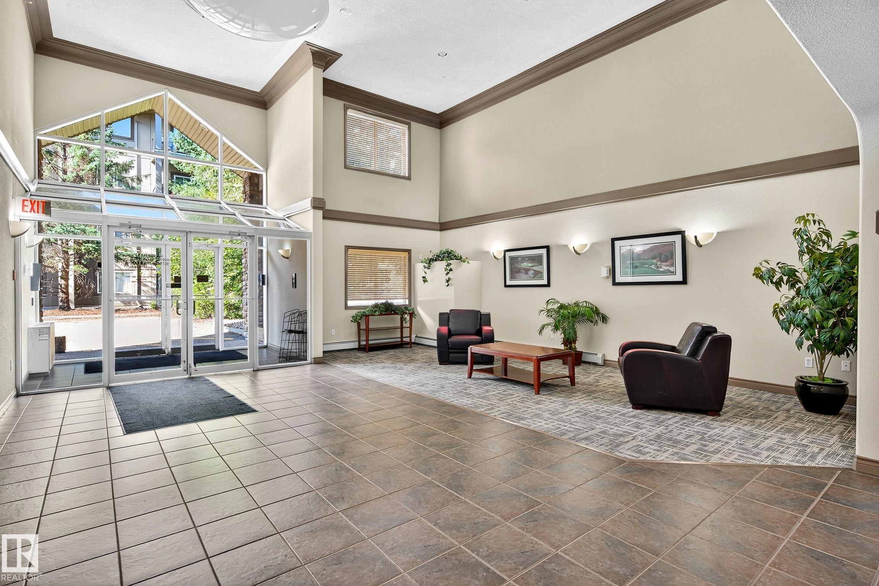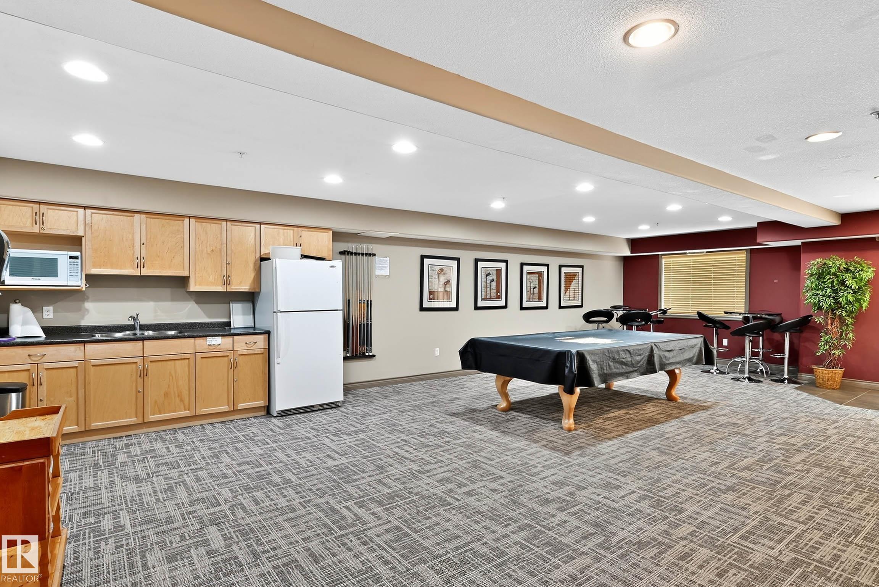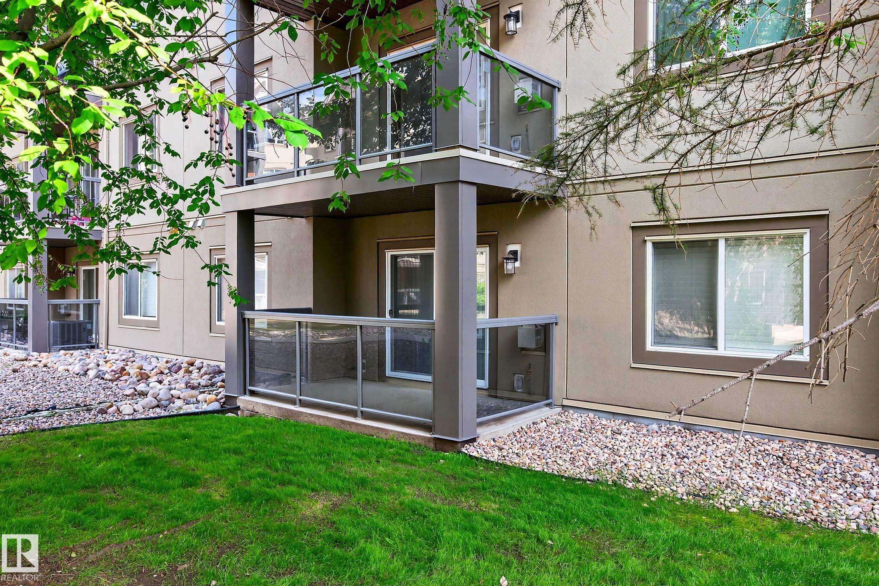Courtesy of Kaelyn Kowalchuk of Real Broker
105 279 SUDER GREENS Drive, Condo for sale in Breckenridge Greens Edmonton , Alberta , T5T 6X6
MLS® # E4453854
Exercise Room Guest Suite Parking-Visitor Party Room Secured Parking Storage Cage
PET FRIENDLY! Step into this beautifully updated home where style meets convenience! Recent upgrades include brand-new flooring throughout, fresh paint, new baseboards, hinges, and door handles. The kitchen shines with sleek new countertops, a modern sink and faucet, and a suite of stainless steel appliances including fridge, stove, and dishwasher. Every room is enhanced with updated lighting and new window blinds, creating a bright and inviting atmosphere. This unit also comes with one underground parking ...
Essential Information
-
MLS® #
E4453854
-
Property Type
Residential
-
Year Built
2004
-
Property Style
Single Level Apartment
Community Information
-
Area
Edmonton
-
Condo Name
Grande Lewis Estates
-
Neighbourhood/Community
Breckenridge Greens
-
Postal Code
T5T 6X6
Services & Amenities
-
Amenities
Exercise RoomGuest SuiteParking-VisitorParty RoomSecured ParkingStorage Cage
Interior
-
Floor Finish
Laminate FlooringVinyl Plank
-
Heating Type
Forced Air-1Natural Gas
-
Storeys
4
-
Basement Development
No Basement
-
Goods Included
Dishwasher-Built-InMicrowave Hood FanRefrigeratorStacked Washer/DryerStove-ElectricWindow Coverings
-
Fireplace Fuel
Gas
-
Basement
None
Exterior
-
Lot/Exterior Features
Airport NearbyGolf NearbyPlayground NearbySchoolsShopping Nearby
-
Foundation
Concrete Perimeter
-
Roof
Asphalt Shingles
Additional Details
-
Property Class
Condo
-
Road Access
Paved
-
Site Influences
Airport NearbyGolf NearbyPlayground NearbySchoolsShopping Nearby
-
Last Updated
7/5/2025 17:42
$1025/month
Est. Monthly Payment
Mortgage values are calculated by Redman Technologies Inc based on values provided in the REALTOR® Association of Edmonton listing data feed.


